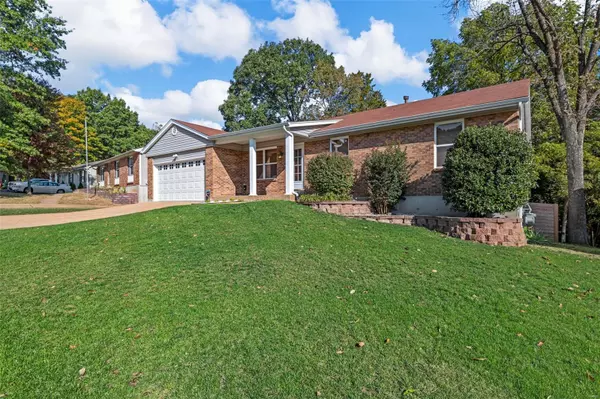For more information regarding the value of a property, please contact us for a free consultation.
2159 Parkton West DR Barnhart, MO 63012
Want to know what your home might be worth? Contact us for a FREE valuation!

Our team is ready to help you sell your home for the highest possible price ASAP
Key Details
Sold Price $260,000
Property Type Single Family Home
Sub Type Residential
Listing Status Sold
Purchase Type For Sale
Square Footage 2,160 sqft
Price per Sqft $120
Subdivision Parkton Oaks 02
MLS Listing ID 22062507
Sold Date 11/07/22
Style Ranch
Bedrooms 3
Full Baths 3
Construction Status 34
HOA Fees $33/ann
Year Built 1988
Building Age 34
Lot Size 9,971 Sqft
Acres 0.2289
Lot Dimensions 9972
Property Description
This updated ranch is sure to impress even the pickiest of buyers! The kitchen has been beautifully remodeled with 42" maple cabinetry, finished with crown moulding and complemented with granite countertops. Sparkling stainless steel appliances, ceramic tile, a large pantry and breakfast bar area are some of the additional highlights! Incredible open floor plan features cathedral ceilings, fresh paint and many newer updates including windows, siding, baseboards and bathrooms. You'll love the tankless hot water heater and whole house humidifier as well! Newer doors including interior, sliding, insulated garage door and in-ground sprinkler! 2160 sqft of finished living space here! Walk-out basement offers a family room, large recreation room and a 3rd full bathroom! Absolutely gorgeous park-like setting in the backyard, enclosed with newly installed privacy fence! Parkton subdivision provides a tennis court, in-ground pool, playground and ponds! Expected active date October 14th!
Location
State MO
County Jefferson
Area Windsor
Rooms
Basement Concrete, Full, Partially Finished, Rec/Family Area, Sleeping Area, Walk-Out Access
Interior
Interior Features Open Floorplan
Heating Forced Air
Cooling Electric
Fireplace Y
Appliance Dishwasher, Disposal, Gas Oven, Stainless Steel Appliance(s)
Exterior
Parking Features true
Garage Spaces 2.0
Amenities Available Pool, Tennis Court(s)
Private Pool false
Building
Lot Description Backs to Trees/Woods, Fencing, Level Lot, Wood Fence
Story 1
Sewer Public Sewer
Water Public
Architectural Style Traditional
Level or Stories One
Structure Type Brick Veneer, Vinyl Siding
Construction Status 34
Schools
Elementary Schools James E. Freer/Windsor Inter
Middle Schools Windsor Middle
High Schools Windsor High
School District Windsor C-1
Others
Ownership Private
Acceptable Financing Cash Only, Conventional, FHA, VA
Listing Terms Cash Only, Conventional, FHA, VA
Special Listing Condition None
Read Less
Bought with David Nations
GET MORE INFORMATION




