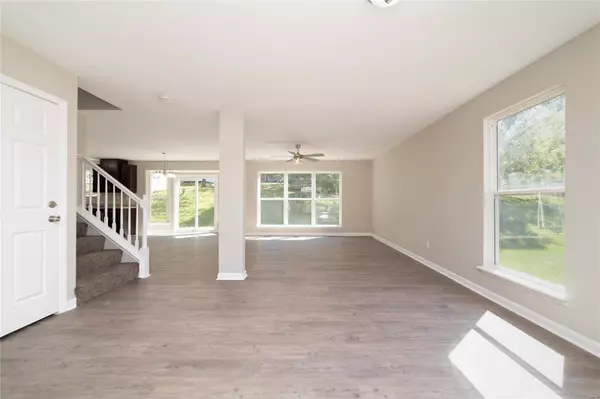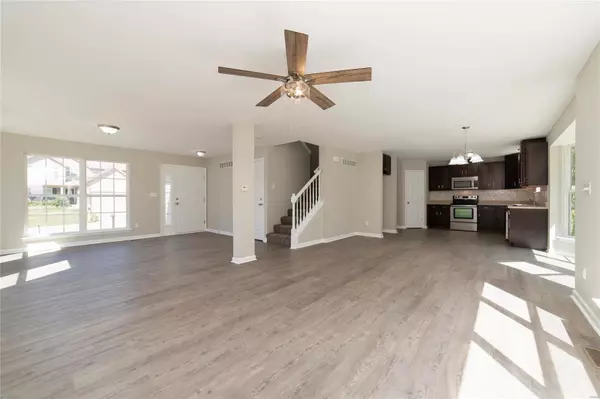For more information regarding the value of a property, please contact us for a free consultation.
1338 Mason Grove DR St Charles, MO 63304
Want to know what your home might be worth? Contact us for a FREE valuation!

Our team is ready to help you sell your home for the highest possible price ASAP
Key Details
Sold Price $369,000
Property Type Single Family Home
Sub Type Residential
Listing Status Sold
Purchase Type For Sale
Square Footage 1,973 sqft
Price per Sqft $187
Subdivision Addyston Place #1
MLS Listing ID 22061856
Sold Date 11/09/22
Style Other
Bedrooms 4
Full Baths 2
Half Baths 1
Construction Status 11
HOA Fees $12/ann
Year Built 2011
Building Age 11
Lot Size 9,148 Sqft
Acres 0.21
Lot Dimensions Unknown
Property Description
HERE IT IS! Why wait to build when you could have this newly remodeled, 11 year young, spacious 2 story! Upon entering you'll be greeted by new designer vinyl plank flooring and fresh paint that flow throughout the open main level. Enjoy the perks of the kitchen/living room combo and prepare a Sunday breakfast with your new stainless steel appliances. Cosco trips have nothing on your walk in pantry! Custom cabinetry and subway tile backsplash pair perfectly with the homes neutral color scheme. Just down the hall you'll find your laundry and powder room, conveniently off from the garage entry. Taking this tour upstairs, we continue with new flooring, and paint. The master bedroom suit is fit for a king AND queen with a double vanity sink, walk in shower and separate soaking tub. No need to fight over dressers drawers anymore with the oversized walk in closet! With 3 additional bedrooms upstairs, there is enough room for all the kids and an office! The basement is unfinished and waiting!
Location
State MO
County St Charles
Area Francis Howell
Rooms
Basement Concrete, Concrete, Unfinished
Interior
Interior Features Carpets, Window Treatments, Walk-in Closet(s)
Heating Forced Air
Cooling Electric
Fireplaces Type None
Fireplace Y
Appliance Dishwasher, Disposal, Electric Cooktop, Microwave, Electric Oven, Stainless Steel Appliance(s)
Exterior
Parking Features true
Garage Spaces 2.0
Private Pool false
Building
Lot Description Level Lot, Sidewalks
Story 2
Sewer Public Sewer
Water Public
Architectural Style Traditional
Level or Stories Two
Structure Type Frame, Vinyl Siding
Construction Status 11
Schools
Elementary Schools Castlio Elem.
Middle Schools Bryan Middle
High Schools Francis Howell Central High
School District Francis Howell R-Iii
Others
Ownership Private
Acceptable Financing Cash Only, Conventional, FHA, VA
Listing Terms Cash Only, Conventional, FHA, VA
Special Listing Condition Rehabbed, Renovated, None
Read Less
Bought with Aaron Mueller
GET MORE INFORMATION




