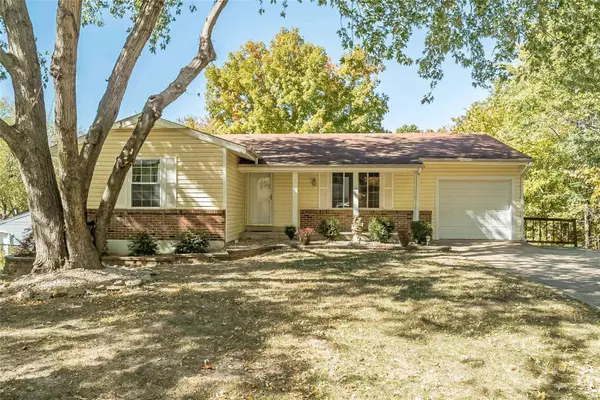For more information regarding the value of a property, please contact us for a free consultation.
2401 Cambridge RD High Ridge, MO 63049
Want to know what your home might be worth? Contact us for a FREE valuation!

Our team is ready to help you sell your home for the highest possible price ASAP
Key Details
Sold Price $205,000
Property Type Single Family Home
Sub Type Residential
Listing Status Sold
Purchase Type For Sale
Square Footage 657 sqft
Price per Sqft $312
Subdivision Capetown Village South 01
MLS Listing ID 22065925
Sold Date 11/10/22
Style Ranch
Bedrooms 3
Full Baths 2
Construction Status 45
Year Built 1977
Building Age 45
Lot Size 8,943 Sqft
Acres 0.2053
Lot Dimensions 75/97x95/97
Property Description
This Beautiful Ranch home should be at the top of your MUST SEE list! This well cared for home features TONS of updates including New Champion Vinyl Low E Windows w/ Lifetime Warranty! New Roof 2017, Newer HVAC, BRAND NEW Carpeting & Pad in Living Rm & LL Family Rm 10/2022, Hardwood Floors in Kitchen & Sunroom. Freshly Painted! White 6 Panel Doors! Surround Sound Speakers in Living Room! Newer Laminate Wood Floors in MF BDRMS & LL Bonus Rm. PATRIOT Sunroom adjoins kitchen & is a 4 season room overlooking the backyard! Perfect for enjoying your morning coffee & watching the leaves change colors! Walk-out LL features a family & rec room, possible 4th BDRM. Walkout to your fenced backyard w/ HOT TUB for those chilly nights. Nice storage shed for extra storage. Home sits a dead-end street so no neighbors on one side which is common ground/wooded. Double wide (2 car width) driveway for ample parking. Updated Bathrooms! Newer electric panel! New Slim SS Microwave Jan. '22! Don't Miss it!
Location
State MO
County Jefferson
Area Northwest
Rooms
Basement Concrete, Full, Partially Finished, Concrete, Rec/Family Area, Walk-Out Access
Interior
Interior Features Open Floorplan, Carpets, Window Treatments, Some Wood Floors
Heating Forced Air
Cooling Ceiling Fan(s), Electric
Fireplaces Type None
Fireplace Y
Appliance Dishwasher, Disposal, Microwave, Gas Oven
Exterior
Garage true
Garage Spaces 1.0
Amenities Available Spa/Hot Tub
Waterfront false
Parking Type Attached Garage, Garage Door Opener, Off Street
Private Pool false
Building
Lot Description Chain Link Fence, Fencing
Story 1
Sewer Public Sewer
Water Public
Architectural Style Traditional
Level or Stories One
Structure Type Brick Veneer, Frame, Vinyl Siding
Construction Status 45
Schools
Elementary Schools Brennan Woods Elem.
Middle Schools Northwest Valley School
High Schools Northwest High
School District Northwest R-I
Others
Ownership Private
Acceptable Financing Cash Only, Conventional, FHA, RRM/ARM, VA
Listing Terms Cash Only, Conventional, FHA, RRM/ARM, VA
Special Listing Condition Owner Occupied, None
Read Less
Bought with Diana Stasa
GET MORE INFORMATION




