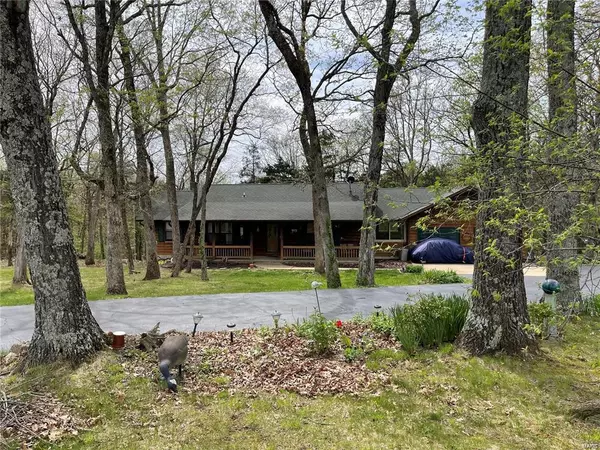For more information regarding the value of a property, please contact us for a free consultation.
854 Green Ridge Catawissa, MO 63015
Want to know what your home might be worth? Contact us for a FREE valuation!

Our team is ready to help you sell your home for the highest possible price ASAP
Key Details
Sold Price $379,900
Property Type Single Family Home
Sub Type Residential
Listing Status Sold
Purchase Type For Sale
Square Footage 1,488 sqft
Price per Sqft $255
Subdivision Unknown
MLS Listing ID 22062100
Sold Date 11/10/22
Style Ranch
Bedrooms 3
Full Baths 2
Construction Status 35
Year Built 1987
Building Age 35
Lot Size 10.550 Acres
Acres 10.55
Lot Dimensions 00x00
Property Description
You must see this Ten acre property with this nice three bedroom and two bath home. This is country living at its best, in the Green Ridge subdivision. The development was based on 5-10 acre building lots to allow for some privacy and seclusion for each residence. The home features the large living room which features the wood burning stone fireplace, vaulted ceiling, and lots of natural light. The kitchen and dining areas are connected to provide the convenience at meal times and general family gatherings. The main floor primary bedroom offers the full bath and ample closet space. You will enjoy the convenience of the main floor laundry, the breezeway between the house and garage and the full length (40) front Porch. You will enjoy the cool evenings on the back deck while you watch the wildlife play. Besides the two car garage there is also a detached out building with a wood stove. So-load up the family, pets, and the ATV's and come explore your new home!
Location
State MO
County Franklin
Area Pacific/Meramec R-3
Rooms
Basement Concrete, Full, Concrete, Walk-Out Access
Interior
Interior Features Cathedral Ceiling(s), Center Hall Plan, Open Floorplan, Carpets
Heating Forced Air
Cooling Ceiling Fan(s), Electric
Fireplaces Number 1
Fireplaces Type Insert
Fireplace Y
Appliance Dishwasher, Electric Oven, Refrigerator
Exterior
Garage true
Garage Spaces 2.0
Waterfront false
Parking Type Additional Parking, Attached Garage, Off Street, Other, Workshop in Garage
Private Pool false
Building
Lot Description Wooded
Story 1
Sewer Septic Tank
Water Well
Architectural Style Rustic, Traditional
Level or Stories One
Structure Type Cedar, Frame
Construction Status 35
Schools
Elementary Schools Nike Elem.
Middle Schools Meramec Valley Middle
High Schools Pacific High
School District Meramec Valley R-Iii
Others
Ownership Private
Acceptable Financing Cash Only, Conventional
Listing Terms Cash Only, Conventional
Special Listing Condition None
Read Less
Bought with William Eder
GET MORE INFORMATION




