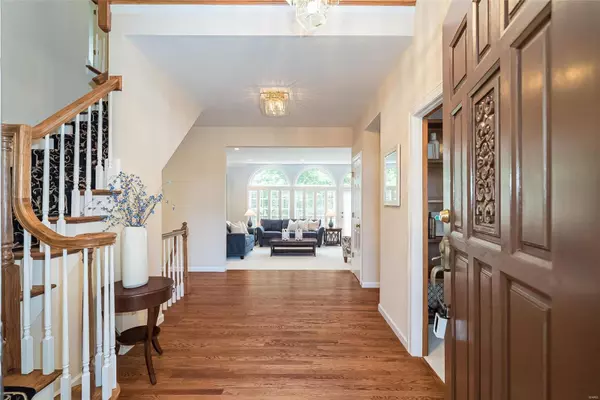For more information regarding the value of a property, please contact us for a free consultation.
1606 Timberlake Manor Pkwy Chesterfield, MO 63017
Want to know what your home might be worth? Contact us for a FREE valuation!

Our team is ready to help you sell your home for the highest possible price ASAP
Key Details
Sold Price $630,000
Property Type Condo
Sub Type Condo/Coop/Villa
Listing Status Sold
Purchase Type For Sale
Square Footage 2,944 sqft
Price per Sqft $213
Subdivision Townes, Thousand Oaks
MLS Listing ID 22065161
Sold Date 11/16/22
Style Villa
Bedrooms 4
Full Baths 3
Half Baths 1
Construction Status 34
HOA Fees $465/mo
Year Built 1988
Building Age 34
Lot Size 4,356 Sqft
Acres 0.1
Lot Dimensions 45 x 88
Property Description
NO SHARED COMMON WALLS! Gleaming wd floors, extensive millwork, palladian windows & plantation shutters create a light & airy atmosphere. 2sty hardwood foyer, private study, elegant dining rm w bay window, great rm w marble fp, built-in bookcases, wet bar & wall of windows w private wooded views. Gleaming kit featuring 42” cabinetry, granite countertops, premium SS appliances, stacked stone cooking alcove, center island & butler's pantry adjoins light-filled breakfast rm, planning center & sliding glass dr opens to grill deck. The master bedrm suite provides a relaxing retreat with His & Her walk-in closets & beautifully appointed master bath w Jacuzzi. Additional bedrms w generous rm dimensions plus Jack n' Jill bath & bonus loft area. Professionally finished walk-out LL includes spacious rec rm w brick fp, wet bar, office w custom built-ins, 4th bedrm & full bath. Extensively landscaped lot w 2 decks, covered patio & 2-car garage. Sub include clubhouse, pool & tennis court & 2 lakes.
Location
State MO
County St Louis
Area Parkway Central
Rooms
Basement Bathroom in LL, Full, Rec/Family Area, Roughed-In Fireplace, Sleeping Area, Walk-Out Access
Interior
Interior Features Bookcases, High Ceilings, Open Floorplan, Special Millwork, Window Treatments, Walk-in Closet(s), Wet Bar, Some Wood Floors
Heating Forced Air
Cooling Ceiling Fan(s), Electric
Fireplaces Number 2
Fireplaces Type Gas
Fireplace Y
Appliance Dishwasher, Disposal, Microwave, Trash Compactor
Exterior
Parking Features true
Garage Spaces 2.0
Amenities Available Clubhouse, In Ground Pool, Private Laundry Hkup, Security System, Tennis Court(s)
Private Pool false
Building
Story 2
Builder Name Hayden
Sewer Public Sewer
Water Public
Architectural Style Traditional
Level or Stories Two
Structure Type Brick Veneer, Frame
Construction Status 34
Schools
Elementary Schools Shenandoah Valley Elem.
Middle Schools Central Middle
High Schools Parkway Central High
School District Parkway C-2
Others
HOA Fee Include Clubhouse, Some Insurance, Maintenance Grounds, Parking, Pool, Snow Removal
Ownership Private
Acceptable Financing Cash Only, Conventional
Listing Terms Cash Only, Conventional
Special Listing Condition None
Read Less
Bought with Mary Buescher
GET MORE INFORMATION




