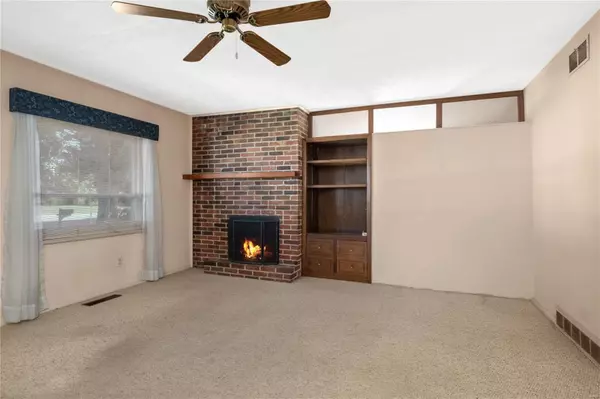For more information regarding the value of a property, please contact us for a free consultation.
318 Sappington Barracks RD St Louis, MO 63125
Want to know what your home might be worth? Contact us for a FREE valuation!

Our team is ready to help you sell your home for the highest possible price ASAP
Key Details
Sold Price $193,000
Property Type Single Family Home
Sub Type Residential
Listing Status Sold
Purchase Type For Sale
Square Footage 1,419 sqft
Price per Sqft $136
Subdivision Carondelet Commons
MLS Listing ID 22063610
Sold Date 11/11/22
Style Ranch
Bedrooms 3
Full Baths 3
Construction Status 67
Year Built 1955
Building Age 67
Lot Size 0.720 Acres
Acres 0.72
Lot Dimensions 100x319
Property Description
Wonderful Home in South St. Louis County waiting for you to call it home. The original owners enjoyed this home for years and now it's your turn. This home features 3+ bedrooms, 3 bathrooms, and a 2 car garage plus a large room addition offering even more space to relax and unwind. The addition could be used as a Master Bedroom Suite if you prefer. The finished lower level provides a nice size family room, a full bath, and an additional sleeping area or possibly a home office. You decide! Prefer the outdoors, you are sure to love the expansive backyard spanning approximately 3/4 of an acre. The lot size is very unique for this area. Close to highways, shopping, restaurants and more! Definitely a home to put on your must see list! Home is part of an estate and is being sold As Is.
Location
State MO
County St Louis
Area Mehlville
Rooms
Basement Bathroom in LL, Full, Partially Finished, Rec/Family Area, Sleeping Area, Walk-Out Access
Interior
Interior Features Carpets, Window Treatments, Some Wood Floors
Heating Forced Air
Cooling Wall/Window Unit(s), Ceiling Fan(s), Electric
Fireplaces Number 1
Fireplaces Type Woodburning Fireplce
Fireplace Y
Appliance Dishwasher, Disposal, Gas Cooktop, Gas Oven, Refrigerator
Exterior
Parking Features true
Garage Spaces 2.0
Amenities Available Workshop Area
Private Pool false
Building
Lot Description Backs to Comm. Grnd, Backs to Trees/Woods
Story 1
Sewer Public Sewer
Water Public
Architectural Style Traditional
Level or Stories One
Structure Type Frame
Construction Status 67
Schools
Elementary Schools Beasley Elem.
Middle Schools Margaret Buerkle Middle
High Schools Mehlville High School
School District Mehlville R-Ix
Others
Ownership Private
Acceptable Financing Cash Only, Conventional
Listing Terms Cash Only, Conventional
Special Listing Condition None
Read Less
Bought with Trisha Wolf
GET MORE INFORMATION




