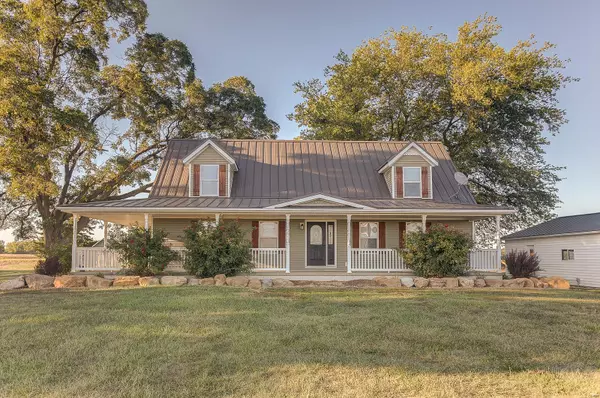For more information regarding the value of a property, please contact us for a free consultation.
16233 Oakdale Blacktop RD Nashville, IL 62263
Want to know what your home might be worth? Contact us for a FREE valuation!

Our team is ready to help you sell your home for the highest possible price ASAP
Key Details
Sold Price $270,000
Property Type Single Family Home
Sub Type Residential
Listing Status Sold
Purchase Type For Sale
Square Footage 1,925 sqft
Price per Sqft $140
Subdivision Not In Subdivision
MLS Listing ID 22061864
Sold Date 11/18/22
Style Other
Bedrooms 3
Full Baths 3
Construction Status 21
Year Built 2001
Building Age 21
Lot Size 1.860 Acres
Acres 1.86
Lot Dimensions Irregular
Property Description
Open house Saturday Sept 24 - 2-4. This 3 bedroom, 3 bath home sits on 1.8± acres in Washington County, IL with a partially wrap-around porch and large deck in the back and views of beautiful farmland all around. The home’s main floor has a nice open flow from the living room to a combined dining room/kitchen with access directly to the large deck. The main floor master has a full ensuite bath along with a den that could easily be converted into a 4th bedroom. Second floor has two decent sized bedrooms at either end separated by an oversized hallway with a shared bathroom. There is a full unfinished basement with high ceilings & roughed in plumbing -the basement even has a unique concrete pour where the prior owner had plans to put in a theater. Property includes a detached 2 car garage, barn with wooden fence, and pond. The home does need some work but overall is in great shape and these country homes do not come on the market very often.
Location
State IL
County Washington-il
Rooms
Basement Full, Bath/Stubbed, Unfinished
Interior
Interior Features Carpets, Some Wood Floors
Heating Forced Air
Cooling Electric
Fireplaces Type None
Fireplace Y
Appliance Gas Cooktop, Range Hood
Exterior
Garage true
Garage Spaces 2.0
Waterfront false
Parking Type Detached, Workshop in Garage
Private Pool false
Building
Lot Description Backs to Open Grnd, Pond/Lake
Story 1.5
Sewer Other
Water Public
Architectural Style Traditional
Level or Stories One and One Half
Structure Type Vinyl Siding
Construction Status 21
Schools
Elementary Schools Nashville Dist 49
Middle Schools Nashville Dist 49
High Schools Nashville
School District Nashville Dist 49
Others
Ownership Private
Acceptable Financing Cash Only, Conventional, FHA, VA
Listing Terms Cash Only, Conventional, FHA, VA
Special Listing Condition Homestead Improve, Owner Occupied, None
Read Less
Bought with Amber Skinner
GET MORE INFORMATION




