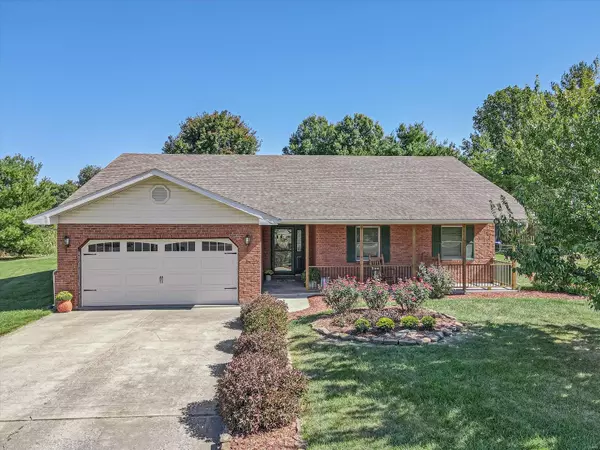For more information regarding the value of a property, please contact us for a free consultation.
8 Arlington CT Smithton, IL 62285
Want to know what your home might be worth? Contact us for a FREE valuation!

Our team is ready to help you sell your home for the highest possible price ASAP
Key Details
Sold Price $225,000
Property Type Single Family Home
Sub Type Residential
Listing Status Sold
Purchase Type For Sale
Square Footage 1,685 sqft
Price per Sqft $133
Subdivision Georgetown Estates
MLS Listing ID 22063874
Sold Date 11/21/22
Style Ranch
Bedrooms 3
Full Baths 2
Construction Status 27
Year Built 1995
Building Age 27
Lot Size 0.470 Acres
Acres 0.47
Lot Dimensions .47 acre
Property Description
Beautiful Ranch with a Unique Open Floor Plan You'll Love! Location, Location, Location! This home sets on nearly a half-acre lot, adjacent to a field and is on a cul-du-sac! Let’s start with the handsome landscaping and inviting covered front porch. As you enter the foyer your eyes will open wide to the generous living room with vault ceiling, open kitchen and dining room. Kitchen has a corner breakfast bar, stainless steel appliances, water filter for sink and refrigerator. Spacious dining room with bay window and half wall. Spacious Master bedroom features walk in closet and recently updated master bath. Laundry room is conveniently located at hallway near all 3 bedrooms. Washer and dryer are included. Water heater 2021. Crawl space incapsulated 10/2022. Updated Andersen Patio door takes you to the huge aggregate patio with hot tub. Shade trees near patio and pines at rear provide the privacy you'll enjoy. 2 car garage with attractive garage door, window and cabinets in garage.
Location
State IL
County St Clair-il
Rooms
Basement Crawl Space, Sump Pump
Interior
Interior Features Open Floorplan, Carpets, Window Treatments, Walk-in Closet(s)
Heating Forced Air
Cooling Ceiling Fan(s), Electric
Fireplace Y
Appliance Dishwasher, Disposal, Dryer, Microwave, Range, Refrigerator, Stainless Steel Appliance(s), Washer
Exterior
Garage true
Garage Spaces 2.0
Amenities Available Spa/Hot Tub
Waterfront false
Parking Type Attached Garage
Private Pool false
Building
Lot Description Backs to Open Grnd, Cul-De-Sac, Level Lot
Story 1
Sewer Public Sewer
Water Public
Architectural Style Traditional
Level or Stories One
Structure Type Brk/Stn Veneer Frnt, Vinyl Siding
Construction Status 27
Schools
Elementary Schools Smithton Dist 130
Middle Schools Smithton Dist 130
High Schools Freeburg
School District Smithton Dist 130
Others
Ownership Private
Acceptable Financing Cash Only, Conventional, FHA, VA
Listing Terms Cash Only, Conventional, FHA, VA
Special Listing Condition Owner Occupied, None
Read Less
Bought with Jim Reppell
GET MORE INFORMATION




