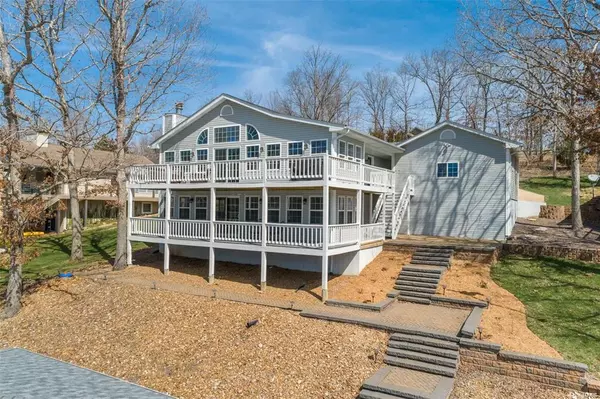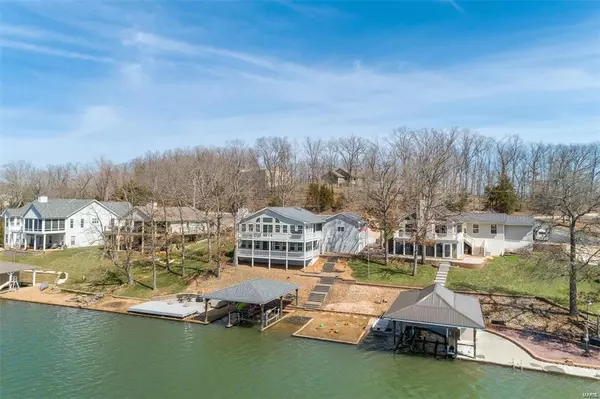For more information regarding the value of a property, please contact us for a free consultation.
Address not disclosed Bonne Terre, MO 63628
Want to know what your home might be worth? Contact us for a FREE valuation!

Our team is ready to help you sell your home for the highest possible price ASAP
Key Details
Sold Price $495,000
Property Type Single Family Home
Sub Type Residential
Listing Status Sold
Purchase Type For Sale
Square Footage 2,283 sqft
Price per Sqft $216
Subdivision Terre Du Lac
MLS Listing ID 22063000
Sold Date 11/08/22
Style Ranch
Bedrooms 4
Full Baths 2
Construction Status 39
HOA Fees $56/ann
Year Built 1983
Building Age 39
Lot Size 0.367 Acres
Acres 0.3674
Lot Dimensions 90 x 177
Property Description
Gorgeous LAKEFRONT Ranch situated on Lac Shayne with STUNNING panoramic views! The open concept floor plan features 4 Bedrooms & 2 Full Baths with a sought-after divided floor plan. Completely Move-In Ready! Newly Updated Kitchen with 42” white cabinets, solid surface countertops, stainless steel appliances, subway backsplash & large farmhouse stainless-steel sink. Updated flooring throughout the spacious main floor & stunning back drop of floor to ceiling windows allow this remarkable lake view to be seen. The vaulted updated shiplap ceilings & woodburning fireplace complete the living room. Main Floor Master bedroom and 3 additional bedrooms in the lower level. HUGE family room & recreation room in the fully finished walkout lower level. Two decks each 36 x 10' long perfect for relaxing! Two covered boat slips, boat lift, storage for water toys, large patio & swimming pad! This home has it all! Two car garage, newer Roof & newer furnace w/ heat pump. Home furnishings are negotiable.
Location
State MO
County Washington
Area Terre Du Lac
Rooms
Basement Bathroom in LL, Full, Partially Finished, Rec/Family Area, Sleeping Area, Walk-Out Access
Interior
Interior Features Open Floorplan, Window Treatments, Vaulted Ceiling
Heating Forced Air, Heat Pump
Cooling Ceiling Fan(s), Electric, Heat Pump
Fireplaces Number 1
Fireplaces Type Woodburning Fireplce
Fireplace Y
Appliance Dishwasher, Microwave, Electric Oven
Exterior
Parking Features true
Garage Spaces 2.0
Private Pool false
Building
Lot Description Pond/Lake, Water View, Waterfront
Story 1
Sewer Terre Du Lac
Water Community, Public
Architectural Style Traditional
Level or Stories One
Structure Type Frame, Vinyl Siding
Construction Status 39
Schools
Elementary Schools Potosi Elem.
Middle Schools John A. Evans Middle
High Schools Potosi High
School District Potosi R-Iii
Others
Ownership Private
Acceptable Financing Cash Only, Conventional, FHA, VA
Listing Terms Cash Only, Conventional, FHA, VA
Special Listing Condition None
Read Less
Bought with Kelly Dagenais
GET MORE INFORMATION




