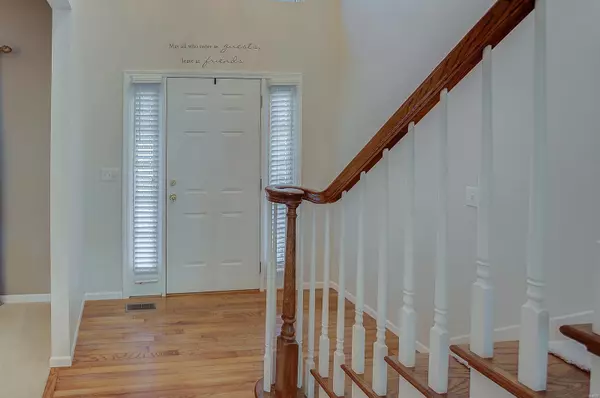For more information regarding the value of a property, please contact us for a free consultation.
2908 Edgelake CT Swansea, IL 62226
Want to know what your home might be worth? Contact us for a FREE valuation!

Our team is ready to help you sell your home for the highest possible price ASAP
Key Details
Sold Price $378,000
Property Type Single Family Home
Sub Type Residential
Listing Status Sold
Purchase Type For Sale
Square Footage 4,322 sqft
Price per Sqft $87
Subdivision Lake Lorraine
MLS Listing ID 22034219
Sold Date 11/22/22
Style Other
Bedrooms 4
Full Baths 2
Half Baths 2
Construction Status 23
Year Built 1999
Building Age 23
Lot Dimensions 95.84 x 134.97 x 82.85 x 140.19
Property Description
This home built custom for this family will now be available for someone new. So much thought was put into this design so you have access to plenty of closets, open space for entertaining, and easy access to the outdoors. This side loading two car garage has plenty of room for cars and recreational toys. This is a three sided brick home with a large eat in kitchen and formal dining with a great room that has an 18' high ceiling. The Great Room is open from above so you can see right into the lower level from the upper loft staircase. The Master bedroom and Master bath are on the main floor and three additional bedrooms on the upper floor. The basement is finished with a walk out and a half bath. Come view this custom home that has so much to offer. The Seller has installed a new deck. Buyer should independently verify all MLS data, which is derived from various sources and not warranted as accurate.
Location
State IL
County St Clair-il
Rooms
Basement Concrete, Bathroom in LL, Egress Window(s), Fireplace in LL, Partially Finished, Rec/Family Area, Sump Pump, Walk-Out Access
Interior
Interior Features Walk-in Closet(s), Some Wood Floors
Heating Forced Air
Cooling Electric
Fireplaces Number 2
Fireplaces Type Gas
Fireplace Y
Appliance Dishwasher, Disposal, Electric Cooktop, Microwave, Electric Oven, Refrigerator
Exterior
Garage true
Garage Spaces 2.0
Waterfront false
Parking Type Attached Garage, Garage Door Opener, Off Street, Rear/Side Entry
Private Pool false
Building
Lot Description Cul-De-Sac, Streetlights
Story 1.5
Sewer Public Sewer
Water Public
Architectural Style Traditional
Level or Stories One and One Half
Structure Type Brick Veneer, Fiber Cement
Construction Status 23
Schools
Elementary Schools Whiteside Dist 115
Middle Schools Whiteside Dist 115
High Schools Belleville High School-East
School District Whiteside Dist 115
Others
Ownership Private
Acceptable Financing Cash Only, Conventional, FHA, RRM/ARM, VA, Other
Listing Terms Cash Only, Conventional, FHA, RRM/ARM, VA, Other
Special Listing Condition Disabled Persons, Owner Occupied, None
Read Less
Bought with Janet Freed
GET MORE INFORMATION




