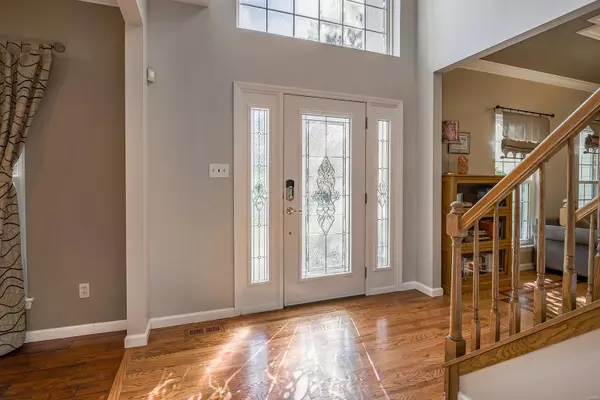For more information regarding the value of a property, please contact us for a free consultation.
1145 Keystone Trail DR Wildwood, MO 63005
Want to know what your home might be worth? Contact us for a FREE valuation!

Our team is ready to help you sell your home for the highest possible price ASAP
Key Details
Sold Price $710,000
Property Type Single Family Home
Sub Type Residential
Listing Status Sold
Purchase Type For Sale
Square Footage 4,195 sqft
Price per Sqft $169
Subdivision Wilderness Trails
MLS Listing ID 22054707
Sold Date 11/22/22
Style Other
Bedrooms 5
Full Baths 3
Half Baths 2
Construction Status 24
HOA Fees $22/ann
Year Built 1998
Building Age 24
Lot Size 0.440 Acres
Acres 0.44
Lot Dimensions 0.44 Acres
Property Description
Spectacular, custom built 2-Story home boasts a fantastic floorplan with 5 Bedrooms, 5 Bathrooms (3 Full / 2 Half), and over 4,100 square feet of living space, including the professionally finished Lower Level. From the minute you drive up, you can see pride of ownership! The curb appeal is fantastic, and once you walk through the door, and into the 2-Story Entry Foyer with a large sunburst window, you will know you are home. This home has been meticulously maintained, painted is stylish designer colors, and has significant updates throughout. Highlights: newer roof (2016), newer zoned HVAC (2018), newer windows and rear sliding-door (2018), newer water heater (2018), professionally landscaped, and a 3-car side-entry garage - just to name a few. Relax outside on the large concrete patio and admire your level park-like backyard. This home is amazing for entertaining family & friends – convenient to shops, restaurants, schools, and county parks – easy access to major highways.
Location
State MO
County St Louis
Area Lafayette
Rooms
Basement Concrete, Bathroom in LL, Full, Partially Finished, Rec/Family Area, Sleeping Area, Sump Pump
Interior
Interior Features High Ceilings, Carpets, Window Treatments, Walk-in Closet(s), Some Wood Floors
Heating Forced Air, Zoned
Cooling Electric, Zoned
Fireplaces Number 1
Fireplaces Type Gas
Fireplace Y
Appliance Dishwasher, Disposal, Gas Cooktop, Microwave, Range Hood, Stainless Steel Appliance(s), Wall Oven
Exterior
Parking Features true
Garage Spaces 3.0
Private Pool false
Building
Lot Description Corner Lot, Level Lot, Sidewalks, Streetlights
Story 2
Sewer Public Sewer
Water Public
Architectural Style Colonial, Traditional
Level or Stories Two
Structure Type Brk/Stn Veneer Frnt, Fiber Cement, Frame
Construction Status 24
Schools
Elementary Schools Chesterfield Elem.
Middle Schools Rockwood Valley Middle
High Schools Lafayette Sr. High
School District Rockwood R-Vi
Others
Ownership Private
Acceptable Financing Cash Only, Conventional, FHA, RRM/ARM, VA
Listing Terms Cash Only, Conventional, FHA, RRM/ARM, VA
Special Listing Condition None
Read Less
Bought with Damian Gerard
GET MORE INFORMATION




