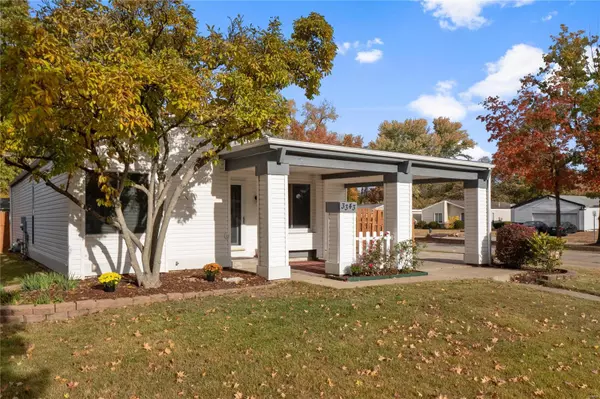For more information regarding the value of a property, please contact us for a free consultation.
3343 Green Pasture DR Florissant, MO 63031
Want to know what your home might be worth? Contact us for a FREE valuation!

Our team is ready to help you sell your home for the highest possible price ASAP
Key Details
Sold Price $130,000
Property Type Single Family Home
Sub Type Residential
Listing Status Sold
Purchase Type For Sale
Square Footage 912 sqft
Price per Sqft $142
Subdivision Mayer Wedgwood Green High Meadow 7
MLS Listing ID 22068896
Sold Date 11/29/22
Style Ranch
Bedrooms 3
Full Baths 1
Construction Status 51
HOA Fees $7/ann
Year Built 1971
Building Age 51
Lot Size 8,999 Sqft
Acres 0.2066
Lot Dimensions 75X120
Property Description
Location & updates on a corner lot!! Do not miss the opportunity to own this beautifully updated home. Walk in the front door to fresh paint & new flooring. The vaulted ceilings and large windows in the living room provide a light and airy feel. Beautifully updated kitchen with newer appliances. The flooring is contiguous throughout the entire home. Exit the kitchen to the freshly rebuilt & stained deck in the beautiful backyard. Fencing provides privacy for your family & a space for your pets to enjoy. Backyard shed allows for additional storage space or even a fun playhouse. Back inside enjoy the fully updated bathroom. Beautiful cabinetry & accent tile provide a pop of customized feel to the room. In-home enclosed laundry space. 3 bedrooms with spacious closets OR use the smallest bedroom as an in-home office or playroom. Newer windows, newer HVAC (2020), newer appliances, the list goes on and on. Unincorporated St. Louis County means NO CITY taxes! This home is a MUST SEE.
Location
State MO
County St Louis
Area Hazelwood Central
Rooms
Basement Crawl Space, None
Interior
Interior Features Center Hall Plan, Vaulted Ceiling
Heating Forced Air
Cooling Electric
Fireplaces Type None
Fireplace Y
Appliance Dishwasher, Disposal, Gas Oven, Refrigerator, Stainless Steel Appliance(s)
Exterior
Parking Features false
Private Pool false
Building
Lot Description Corner Lot, Fencing, Level Lot, Sidewalks, Wood Fence
Story 1
Sewer Public Sewer
Water Public
Architectural Style Contemporary
Level or Stories One
Structure Type Cedar, Vinyl Siding
Construction Status 51
Schools
Elementary Schools Brown Elem.
Middle Schools Central Middle
High Schools Hazelwood Central High
School District Hazelwood
Others
Ownership Private
Acceptable Financing Cash Only, Conventional, FHA, RRM/ARM, VA
Listing Terms Cash Only, Conventional, FHA, RRM/ARM, VA
Special Listing Condition Renovated, None
Read Less
Bought with Julie Thorngren
GET MORE INFORMATION




