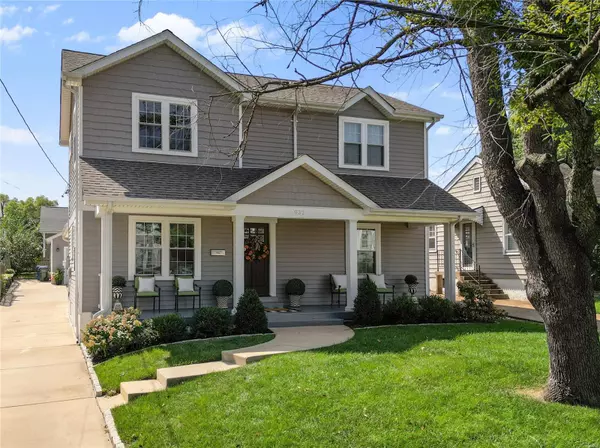For more information regarding the value of a property, please contact us for a free consultation.
932 Chelsea AVE St Louis, MO 63122
Want to know what your home might be worth? Contact us for a FREE valuation!

Our team is ready to help you sell your home for the highest possible price ASAP
Key Details
Sold Price $680,000
Property Type Single Family Home
Sub Type Residential
Listing Status Sold
Purchase Type For Sale
Square Footage 2,718 sqft
Price per Sqft $250
Subdivision Chelsea
MLS Listing ID 22059862
Sold Date 11/30/22
Style Other
Bedrooms 4
Full Baths 3
Half Baths 1
Construction Status 74
Year Built 1948
Building Age 74
Lot Size 7,501 Sqft
Acres 0.1722
Lot Dimensions 150x50
Property Description
Custom transformation/addition less than 8 years ago, 80% is new construction. In the Heart of Glendale. Charming covered front porch invites you into a modern & stylish Open Flr Plan. Bright LR/office & neutral decor throughout. Expansive Great Rm boasts Acacia wood flrs, vaulted ceiling & Abundance of Natural Light. Effortless flow to designer kitchen w/ breakfast bar, granite countertops, slate backsplash, custom cabinetry, top of the line appliances & breakfast rm. Main Flr Primary Suite w/ luxury bth feat. dual vanities & Huge shower + lrge walk-in closet & 1 more great closet! Main flr also provides laundry/mudroom & powder bth. 2nd flr offers Lrg bonus room, 2 bedrms & full bth. Finished LL feat. 4th bedrm, stunning Newer (2018) full bth & additional family rm. Egress window in unfinished area could be rec room! Enjoy the beautiful fall weather outside on the composite deck with a private yard & oversized 2-car garage. Quiet & Peaceful street, walking distance to North Glendale.
Location
State MO
County St Louis
Area Kirkwood
Rooms
Basement Bathroom in LL, Egress Window(s), Rec/Family Area, Sleeping Area, Storage Space
Interior
Interior Features Carpets, Window Treatments, Vaulted Ceiling, Walk-in Closet(s), Some Wood Floors
Heating Forced Air, Humidifier, Zoned
Cooling Ceiling Fan(s), Electric, Zoned
Fireplaces Type None
Fireplace Y
Appliance Dishwasher, Disposal, Gas Cooktop, Microwave, Gas Oven, Refrigerator, Stainless Steel Appliance(s)
Exterior
Garage true
Garage Spaces 2.0
Waterfront false
Parking Type Detached, Garage Door Opener, Rear/Side Entry
Private Pool false
Building
Lot Description Fencing, Streetlights
Story 1.5
Sewer Public Sewer
Water Public
Architectural Style Traditional
Level or Stories One and One Half
Structure Type Vinyl Siding
Construction Status 74
Schools
Elementary Schools North Glendale Elem.
Middle Schools Nipher Middle
High Schools Kirkwood Sr. High
School District Kirkwood R-Vii
Others
Ownership Private
Acceptable Financing Cash Only, Conventional, Other
Listing Terms Cash Only, Conventional, Other
Special Listing Condition None
Read Less
Bought with Megan Rowe
GET MORE INFORMATION




