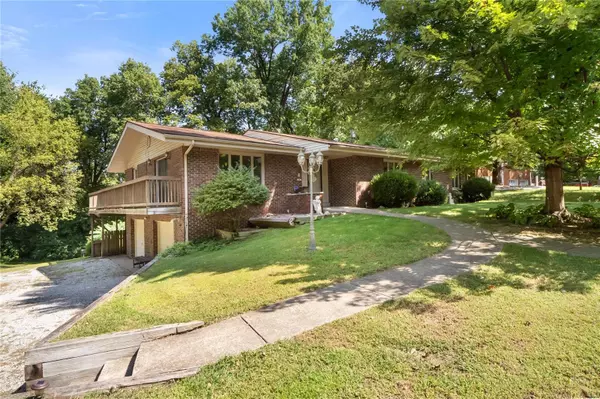For more information regarding the value of a property, please contact us for a free consultation.
26 Ednick DR Swansea, IL 62226
Want to know what your home might be worth? Contact us for a FREE valuation!

Our team is ready to help you sell your home for the highest possible price ASAP
Key Details
Sold Price $299,900
Property Type Single Family Home
Sub Type Residential
Listing Status Sold
Purchase Type For Sale
Square Footage 3,035 sqft
Price per Sqft $98
Subdivision High Forest
MLS Listing ID 22060612
Sold Date 11/30/22
Style Ranch
Bedrooms 4
Full Baths 2
Half Baths 1
Construction Status 54
Year Built 1968
Building Age 54
Lot Size 0.920 Acres
Acres 0.92
Lot Dimensions 185 x 201.3 x 210.9 x 200
Property Description
Back on market by no fault of the seller! This ranch sitting on just shy of an acre in the Wolf Branch Schools offers 4 bedrooms, 3 bathrooms, over 3000 square feet and a 34' x 17' in-ground pool for under $300,000! Terrific hardwood floors greet you in the spacious living room and run throughout most of the main level. A large eat-in kitchen comes fully equipped with a stainless appliance package, tons of cabinet/counter space which includes a breakfast bar, and it leads to the massive wrap around deck overlooking the private yard. The main level is complete with four generous sized bedrooms and two renovated bathrooms. Step down to the recently updated walkout basement which opens to the pool for easy entertaining. A huge family room with fireplace and wet bar while the rec room has a pool table & fridge that stay. The garage is oversized but also has a huge storage room with double doors. Just off the garage is a covered parking area perfect for a boat or RV.
Location
State IL
County St Clair-il
Rooms
Basement Bathroom in LL, Fireplace in LL, Partially Finished, Partial, Rec/Family Area, Walk-Out Access
Interior
Interior Features Some Wood Floors
Heating Forced Air
Cooling Electric
Fireplaces Number 1
Fireplaces Type Woodburning Fireplce
Fireplace Y
Appliance Dishwasher, Microwave, Range, Refrigerator, Stainless Steel Appliance(s)
Exterior
Garage true
Garage Spaces 2.0
Amenities Available Private Inground Pool
Waterfront false
Parking Type Basement/Tuck-Under
Private Pool true
Building
Lot Description Backs to Trees/Woods, Wood Fence
Story 1
Sewer Public Sewer
Water Public
Architectural Style Traditional
Level or Stories One
Structure Type Fl Brick/Stn Veneer
Construction Status 54
Schools
Elementary Schools Wolf Branch Dist 113
Middle Schools Wolf Branch Dist 113
High Schools Belleville High School-East
School District Wolf Branch Dist 113
Others
Ownership Private
Acceptable Financing Cash Only, Conventional, FHA, VA
Listing Terms Cash Only, Conventional, FHA, VA
Special Listing Condition Owner Occupied, None
Read Less
Bought with Renee Estes
GET MORE INFORMATION




