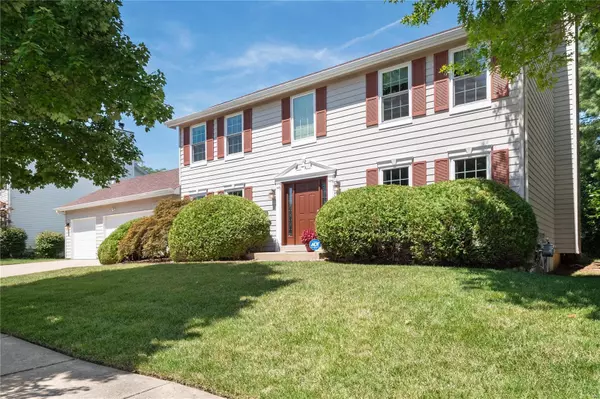For more information regarding the value of a property, please contact us for a free consultation.
16774 Deveronne CIR Chesterfield, MO 63005
Want to know what your home might be worth? Contact us for a FREE valuation!

Our team is ready to help you sell your home for the highest possible price ASAP
Key Details
Sold Price $595,000
Property Type Single Family Home
Sub Type Residential
Listing Status Sold
Purchase Type For Sale
Square Footage 3,216 sqft
Price per Sqft $185
Subdivision Chesterfield Farms One
MLS Listing ID 22054420
Sold Date 11/30/22
Style Other
Bedrooms 4
Full Baths 3
Half Baths 1
Construction Status 28
Year Built 1994
Building Age 28
Lot Size 10,454 Sqft
Acres 0.24
Lot Dimensions 100x122
Property Description
Elegant upscale updates this magnificent 4 bdr, 3.5 bth 2 st. has to offer will give you a feeling of NEW LUXURY home! Custom entry dr to 2 st. foyer w/ 4 tear chandelier. Formal DR & LR. Sparkling wood flrs flow thr. ML. Large fam. rm boasts angled baywindow, recess lights, woodburn. FRPL w/ marble surround flunked by floor to ceiling custom bookcases. Sunlit kitchen w/ white 42"cab, granite counter & backsplash, top of the line KitchenAid appl, center island w/ breakfast bar, recess lights & pantry. Breakfast rm w/ atrium Dr to large patio. Vaulted master suite w/ w-in His & Her closet boasts luxury bath incl whirlpool tub, Hansgrohe
plumb. fixtures, sep. vanities, oversized upscale shower, private water closet, designer tile & lighting. Extensive finish in LL w/ recess lights, huge theater rm, office & full bath. Main fl. laundry. Newer roof, baths,12 windows,Trane high ef. HVAC, upgraded carpet. Fully finish 3car gar. Maintenance free exterior. Spr. syst. Prof landsc. level lot.
Location
State MO
County St Louis
Area Marquette
Rooms
Basement Full, Partially Finished, Rec/Family Area, Sleeping Area
Interior
Interior Features Bookcases, Center Hall Plan, Open Floorplan, Vaulted Ceiling, Walk-in Closet(s), Wet Bar
Heating Forced Air
Cooling Electric
Fireplaces Number 1
Fireplaces Type Woodburning Fireplce
Fireplace Y
Appliance Dishwasher, Disposal, Electric Cooktop, Intercom, Microwave, Electric Oven
Exterior
Parking Features true
Garage Spaces 3.0
Amenities Available Pool, Tennis Court(s), Underground Utilities
Private Pool false
Building
Lot Description Level Lot, Sidewalks, Streetlights
Story 2
Sewer Public Sewer
Water Public
Architectural Style Traditional
Level or Stories Two
Structure Type Other
Construction Status 28
Schools
Elementary Schools Wild Horse Elem.
Middle Schools Crestview Middle
High Schools Marquette Sr. High
School District Rockwood R-Vi
Others
Ownership Private
Acceptable Financing Cash Only, Conventional
Listing Terms Cash Only, Conventional
Special Listing Condition Owner Occupied, Renovated, None
Read Less
Bought with Margo Crawley
GET MORE INFORMATION




