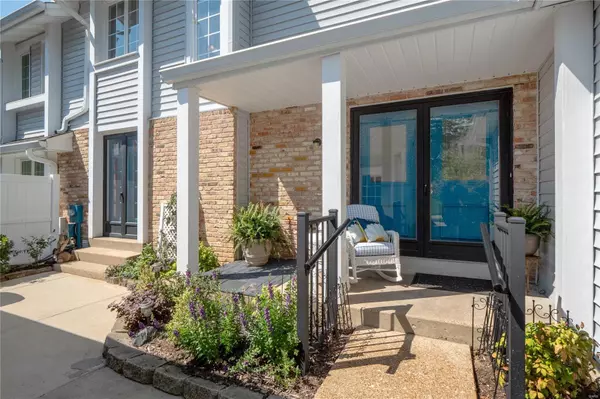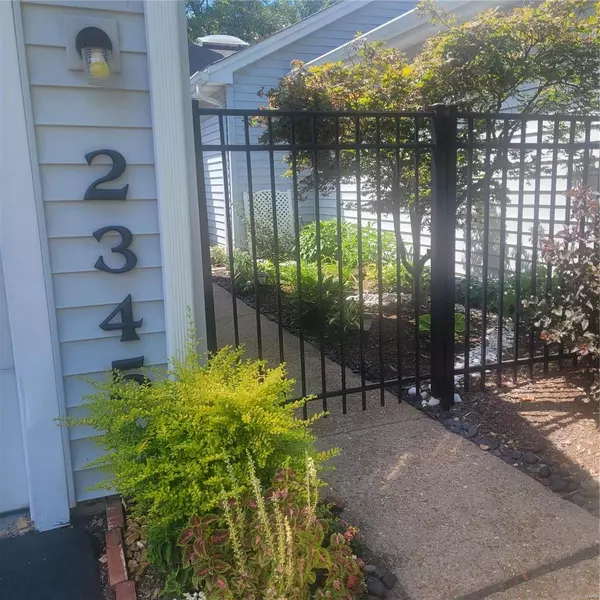For more information regarding the value of a property, please contact us for a free consultation.
2345 Green Circle CT Chesterfield, MO 63017
Want to know what your home might be worth? Contact us for a FREE valuation!

Our team is ready to help you sell your home for the highest possible price ASAP
Key Details
Sold Price $310,000
Property Type Condo
Sub Type Condo/Coop/Villa
Listing Status Sold
Purchase Type For Sale
Square Footage 2,284 sqft
Price per Sqft $135
Subdivision Greens Of Broadmoor
MLS Listing ID 22053482
Sold Date 11/30/22
Style Townhouse
Bedrooms 3
Full Baths 3
Half Baths 1
Construction Status 45
HOA Fees $398/mo
Year Built 1977
Building Age 45
Lot Size 8,756 Sqft
Acres 0.201
Property Description
Move In Ready GEM with tons of updates & 2284 SF of living space. Awesome layout w/ separate living room, dining room & breakfast room. Enjoy the gas fireplace in the Living Room along with the views of wooded backyard & enjoy views from Large composite deck through the glass slider. Dining room has French doors to the private courtyard. WOWZA kitchen features sleek black cabinetry, granite counters, stainless steel appliances including Bosch Dishwasher, 5 Burner Gas Stove & Refrigerator. Upstairs you will find the Primary Suite w/walk in closet and remodeled bathroom, Bedroom #2 with full remodeled bath & Loft/Study. The finished lower level provides a large family room starring 2nd gas fireplace & slider to the private patio. Bedroom #3 has full bathroom. Tons of storage and laundry incl washer/dryer. Relax on the deck or patio OR walk to the clubhouse/pool & tennis/pickleball courts. Extended 2 car garage. Convenient location to schools, dining, shopping & highways.
Location
State MO
County St Louis
Area Parkway West
Rooms
Basement Bathroom in LL, Partially Finished, Concrete, Rec/Family Area, Sleeping Area, Walk-Out Access
Interior
Interior Features Open Floorplan, Special Millwork, Walk-in Closet(s), Some Wood Floors
Heating Forced Air
Cooling Electric
Fireplaces Number 2
Fireplaces Type Gas
Fireplace Y
Appliance Dishwasher, Disposal, Dryer, Microwave, Gas Oven, Refrigerator, Washer
Exterior
Parking Features true
Garage Spaces 2.0
Amenities Available Clubhouse, In Ground Pool, Tennis Court(s), Underground Utilities
Private Pool false
Building
Lot Description Backs to Trees/Woods, Streetlights
Story 2
Sewer Public Sewer
Water Public
Architectural Style Traditional
Level or Stories Two
Structure Type Brk/Stn Veneer Frnt, Vinyl Siding
Construction Status 45
Schools
Elementary Schools Claymont Elem.
Middle Schools West Middle
High Schools Parkway West High
School District Parkway C-2
Others
HOA Fee Include Clubhouse, Some Insurance, Maintenance Grounds, Parking, Pool, Sewer, Snow Removal, Trash, Water
Ownership Private
Acceptable Financing Cash Only, Conventional
Listing Terms Cash Only, Conventional
Special Listing Condition None
Read Less
Bought with Jeffrey Maret
GET MORE INFORMATION




