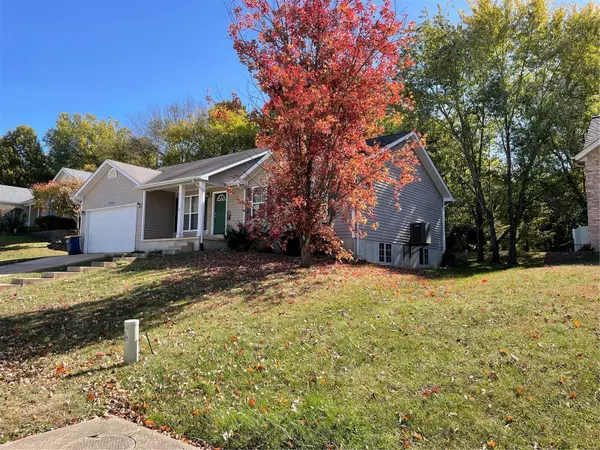For more information regarding the value of a property, please contact us for a free consultation.
1218 Deer Run DR Washington, MO 63090
Want to know what your home might be worth? Contact us for a FREE valuation!

Our team is ready to help you sell your home for the highest possible price ASAP
Key Details
Sold Price $175,000
Property Type Single Family Home
Sub Type Residential
Listing Status Sold
Purchase Type For Sale
Square Footage 1,348 sqft
Price per Sqft $129
Subdivision Deer Run
MLS Listing ID 22068228
Sold Date 11/30/22
Style Ranch
Bedrooms 3
Full Baths 2
Construction Status 27
Year Built 1995
Building Age 27
Lot Size 9,496 Sqft
Acres 0.218
Lot Dimensions 81/79 x 125/126
Property Description
One owner home is available for the first time. Traditional open floor plan leads you through the great room into the dining area & kitchen. Views out the back are nice & private with the wooded tree line & there is a nice patio to sit back, relax and enjoy. Down the hall you will find the master suite w/ 2 walk-in closets. The master bath featuring a dble sink, spa tub & separate shower. There are 2 other bedrooms, one has been converted into an office & just needs French doors & closet doors to make it a bedroom again. Downstairs is nice and bright, lots of room to use your imagination for a future finish. Owner has already framed in the bathroom and even has a usable toilet and sink. There is a space for a future kitchenette or whatever you can dream of. This home is being SOLD AS-IS. Seller will make no repairs or offer warranty. Seller's disclosure has been filled out by family members. Carpet has been removed in some rooms, please check w/ lender if financing.
Location
State MO
County Franklin
Area Washington School
Rooms
Basement Concrete, Full, Daylight/Lookout Windows, Bath/Stubbed, Unfinished
Interior
Interior Features Bookcases, Open Floorplan, Walk-in Closet(s)
Heating Forced Air
Cooling Electric
Fireplaces Type None
Fireplace Y
Appliance Range Hood
Exterior
Garage true
Garage Spaces 2.0
Amenities Available Underground Utilities
Waterfront false
Parking Type Attached Garage
Private Pool false
Building
Lot Description Backs to Trees/Woods, Streetlights
Story 1
Builder Name Bert Barklage
Sewer Public Sewer
Water Public
Architectural Style Traditional
Level or Stories One
Structure Type Frame, Vinyl Siding
Construction Status 27
Schools
Elementary Schools South Point Elem.
Middle Schools Washington Middle
High Schools Washington High
School District Washington
Others
Ownership Private
Acceptable Financing Cash Only, Conventional, RRM/ARM, Other
Listing Terms Cash Only, Conventional, RRM/ARM, Other
Special Listing Condition Owner Occupied, None
Read Less
Bought with James Lambert
GET MORE INFORMATION




