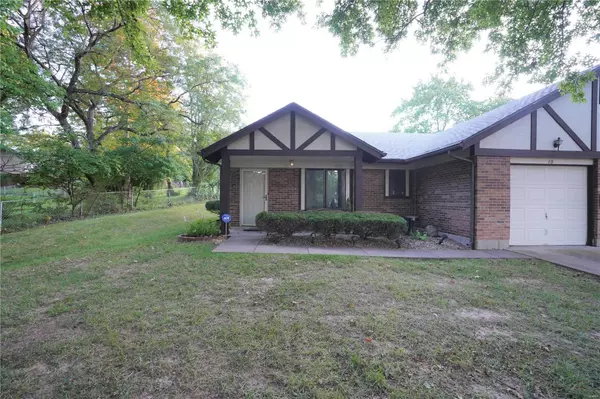For more information regarding the value of a property, please contact us for a free consultation.
10 Tarpon CT Florissant, MO 63033
Want to know what your home might be worth? Contact us for a FREE valuation!

Our team is ready to help you sell your home for the highest possible price ASAP
Key Details
Sold Price $100,000
Property Type Condo
Sub Type Condo/Coop/Villa
Listing Status Sold
Purchase Type For Sale
Square Footage 1,010 sqft
Price per Sqft $99
Subdivision Village At Paddock Lake Condo Pla
MLS Listing ID 22057324
Sold Date 10/21/22
Style Garden Apartment
Bedrooms 2
Full Baths 2
Construction Status 35
HOA Fees $325/mo
Year Built 1987
Building Age 35
Lot Size 7,797 Sqft
Acres 0.179
Property Description
BACK ON THE MARKET NO FAULT OF SELLERS Welcome to 10 Tarpon Ct- this beautifully renovated 2 bed, 2 bath condo is nestled in a quiet 55+ community that is in close proximity to all your favorite shops, restaurants, and golf courses. This cute package has much to offer with it's extensive transformation from foyer, living room, kitchen, baths, and bedrooms. Upon entering the front door, newly laid porcelain wood grain tile greet you along with warmly painted walls that lead you to a beautifully updated kitchen with newer cabinets, stainless steel appliances and refrigerator to stay. Bedrooms are generously sized and you'll love the bathroom renovations along with the convenience of a main floor laundry room. Stay dry no matter what with your attached garage leading inside the home. Enjoy relaxing, barbequing, or gazing at the stars on the backyard patio or lounge on the front porch. Enjoy usage of the community club house with weekly activities. Come tour soon before it is snatched up!
Location
State MO
County St Louis
Area Hazelwood East
Rooms
Basement None
Interior
Interior Features Center Hall Plan, Carpets, Window Treatments, Walk-in Closet(s)
Heating Forced Air
Cooling Electric
Fireplace Y
Exterior
Parking Features true
Garage Spaces 1.0
Amenities Available Clubhouse
Private Pool false
Building
Story 1
Sewer Public Sewer
Water Public
Architectural Style Contemporary
Level or Stories One
Structure Type Brick
Construction Status 35
Schools
Elementary Schools Townsend Elem.
Middle Schools East Middle
High Schools Hazelwood East High
School District Hazelwood
Others
HOA Fee Include Some Insurance, Maintenance Grounds, Parking, Snow Removal, Trash
Ownership Private
Acceptable Financing Cash Only, Conventional, FHA, VA
Listing Terms Cash Only, Conventional, FHA, VA
Special Listing Condition None
Read Less
Bought with Debra Carter
GET MORE INFORMATION




