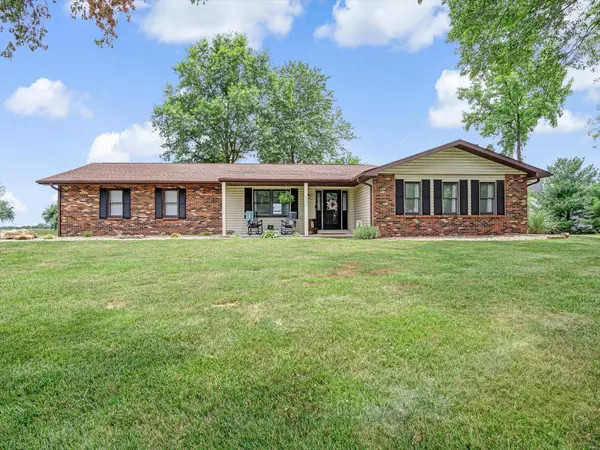For more information regarding the value of a property, please contact us for a free consultation.
5334 Live Oak DR Smithton, IL 62285
Want to know what your home might be worth? Contact us for a FREE valuation!

Our team is ready to help you sell your home for the highest possible price ASAP
Key Details
Sold Price $366,500
Property Type Single Family Home
Sub Type Residential
Listing Status Sold
Purchase Type For Sale
Square Footage 4,132 sqft
Price per Sqft $88
Subdivision Lake Estates
MLS Listing ID 22051183
Sold Date 12/02/22
Style Ranch
Bedrooms 4
Full Baths 3
Half Baths 1
Construction Status 34
HOA Fees $12/ann
Year Built 1988
Building Age 34
Lot Size 1.253 Acres
Acres 1.253
Lot Dimensions 1.253 acres
Property Description
Don't miss out on this beautiful home located in the Wildwood Lake Estates in Smithton! This home is newly renovated with many upgrades all throughout. There are 3 bed/2.5 bath on the main level. The kitchen has custom cabinets, granite countertops, and stainless steel appliances. The main level also has a living room, Bonus sitting room, separate dining and main level laundry! There is a fully finished basement with a mother in law suite/full bath. The basement also has an entertainment area, bar, a full kitchen and lots of storage space! There is a 2 car oversized garage and a fenced in back yard. Enjoy the perks of the lake access of fishing, swimming and boating! The sellers will be offering a 1 year home warranty plan. Call today to schedule your showing!
Location
State IL
County St Clair-il
Rooms
Basement Concrete, Bathroom in LL, Fireplace in LL, Full, Rec/Family Area, Storage Space, Unfinished, Walk-Up Access
Interior
Interior Features Open Floorplan, Carpets, Window Treatments, Walk-in Closet(s), Some Wood Floors
Heating Dual, Forced Air
Cooling Electric
Fireplaces Number 2
Fireplaces Type Gas, Woodburning Fireplce
Fireplace Y
Appliance Dishwasher, Disposal, Microwave, Electric Oven, Stainless Steel Appliance(s)
Exterior
Garage true
Garage Spaces 2.0
Amenities Available Workshop Area
Waterfront false
Parking Type Attached Garage, Garage Door Opener, Oversized, Workshop in Garage
Private Pool false
Building
Lot Description Fencing, Water View
Story 1
Sewer Public Sewer
Water Public
Architectural Style Traditional
Level or Stories One
Structure Type Brick Veneer, Brick Veneer, Vinyl Siding
Construction Status 34
Schools
Elementary Schools New Athens Dist 60
Middle Schools New Athens Dist 60
High Schools New Athens
School District New Athens Dist 60
Others
Ownership Private
Acceptable Financing Cash Only, Conventional, FHA, VA
Listing Terms Cash Only, Conventional, FHA, VA
Special Listing Condition No Exemptions, Owner Occupied, None
Read Less
Bought with Janell Schmittling
GET MORE INFORMATION




