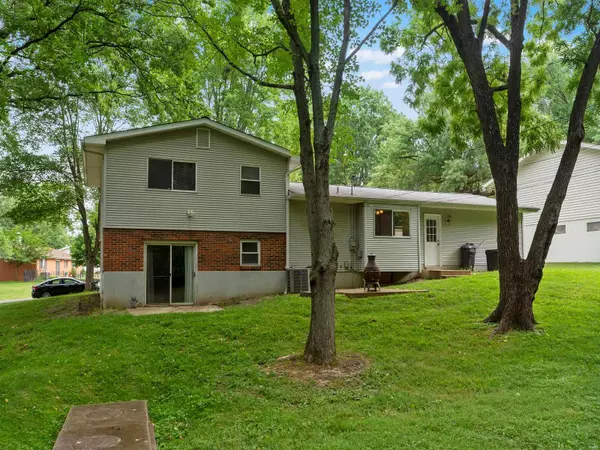For more information regarding the value of a property, please contact us for a free consultation.
2586 Baltusrol DR St Louis, MO 63129
Want to know what your home might be worth? Contact us for a FREE valuation!

Our team is ready to help you sell your home for the highest possible price ASAP
Key Details
Sold Price $250,000
Property Type Single Family Home
Sub Type Residential
Listing Status Sold
Purchase Type For Sale
Square Footage 1,918 sqft
Price per Sqft $130
Subdivision Tam O Shanter 1
MLS Listing ID 22070065
Sold Date 12/05/22
Style Quad-Level
Bedrooms 5
Full Baths 3
Construction Status 57
HOA Fees $25/ann
Year Built 1965
Building Age 57
Lot Size 0.396 Acres
Acres 0.396
Lot Dimensions 115 x 150
Property Description
This great home in the beautiful Tam O’Shanter subdivision offers four levels of functional living. The main floor consists of a spacious living room and a dining area, both with gorgeous wood floors. The kitchen has a newer countertop, a porcelain tile floor, and sleek black appliances. Just a few steps up, you will find 3 bedrooms with wood floors, a hall bathroom, and a master bedroom/bathroom. The walk-out lower level provides flexibility with a generously-sized family room, an additional bathroom, and two small bedrooms. The bedrooms would also be perfect for a pair of work-from-home offices. And if that isn’t enough, there is yet another level accessible from the family room which consists of a finished room and a laundry area. You will appreciate the upgraded 200-amp electrical service and HVAC replacement in 2017. The home is situated on a nice lot and your HOA fee includes access to the subdivision swimming pool.
Location
State MO
County St Louis
Area Oakville
Rooms
Basement Bathroom in LL, Partially Finished, Walk-Out Access
Interior
Heating Forced Air
Cooling Electric
Fireplaces Type None
Fireplace Y
Appliance Dishwasher, Disposal, Gas Cooktop, Microwave
Exterior
Garage true
Garage Spaces 2.0
Waterfront false
Parking Type Attached Garage, Garage Door Opener, Off Street
Private Pool false
Building
Sewer Public Sewer
Water Public
Level or Stories Multi/Split
Structure Type Brick Veneer, Frame
Construction Status 57
Schools
Elementary Schools Point Elem.
Middle Schools Oakville Middle
High Schools Oakville Sr. High
School District Mehlville R-Ix
Others
Ownership Private
Acceptable Financing Cash Only, Conventional, FHA
Listing Terms Cash Only, Conventional, FHA
Special Listing Condition None
Read Less
Bought with Jennifer Risley
GET MORE INFORMATION




