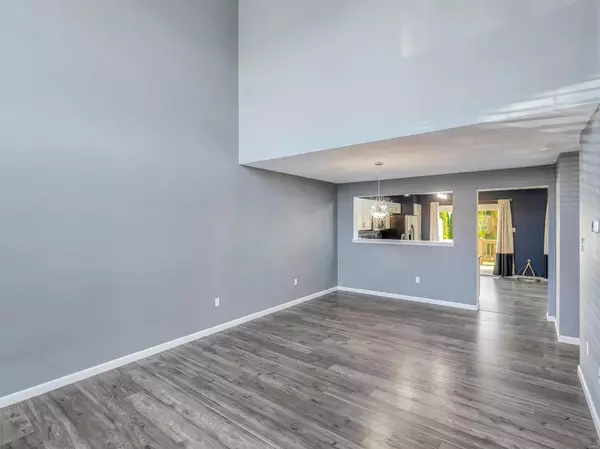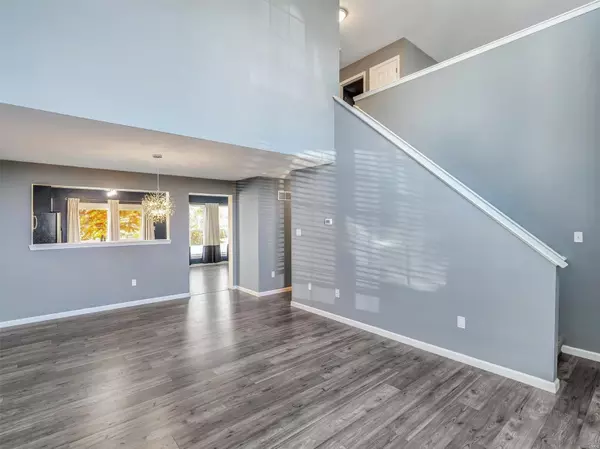For more information regarding the value of a property, please contact us for a free consultation.
41 Edenshire CT #75B Dardenne Prairie, MO 63368
Want to know what your home might be worth? Contact us for a FREE valuation!

Our team is ready to help you sell your home for the highest possible price ASAP
Key Details
Sold Price $279,000
Property Type Condo
Sub Type Condo/Coop/Villa
Listing Status Sold
Purchase Type For Sale
Square Footage 1,671 sqft
Price per Sqft $166
Subdivision Vlgs At Bainbridge Edenshire Village #5
MLS Listing ID 22064010
Sold Date 12/06/22
Style Townhouse
Bedrooms 2
Full Baths 2
Half Baths 1
Construction Status 20
HOA Fees $247/mo
Year Built 2002
Building Age 20
Property Description
Gorgeous 2-story villa townhome, 2 bd, 2.5 ba, & 1 car garage nestled in quaint friendly cul-de-sac in beautiful Villages of Bainbridge. Awesome entry foyer & living rm feature amazing tall palladian windows for natural light to fill the rm. Formal dining has attractive lighting. Kitchen has ample cabinetry for culinary supplies, pantry, SS appliances, dishwasher, built-in microwave, sliding door leads to deck, open space family rm w/wall of large windows! Convenient main flr laundry & half bath. Open stairway leads to loft, perfect for office/lounge area & open to living rm below. Master bd suite w/full ba, 2nd bd & full ba! Wired for security system. Finished basement has recreation area. HOA covers concrete, the entire exterior (painting, siding, roof), deck (which HOA has recently replaced with composite wood), landscaping, snow removal, sprinkler system, trash/recycle, & mailbox. Relax by the community pool (fee $500 yr mandatory) or take advantage of refreshing walking trails!
Location
State MO
County St Charles
Area Wentzville-Timberland
Rooms
Basement Full
Interior
Interior Features Open Floorplan, Carpets, Window Treatments, Vaulted Ceiling
Heating Forced Air
Cooling Electric
Fireplace Y
Appliance Dishwasher, Disposal, Microwave, Electric Oven
Exterior
Garage true
Garage Spaces 1.0
Amenities Available Security System, Trail(s)
Waterfront false
Parking Type Attached Garage, Garage Door Opener
Private Pool false
Building
Sewer Public Sewer
Water Public
Architectural Style Traditional
Level or Stories Multi/Split
Construction Status 20
Schools
Elementary Schools Prairie View Elem.
Middle Schools Frontier Middle
High Schools Liberty
School District Wentzville R-Iv
Others
HOA Fee Include Some Insurance, Maintenance Grounds, Pool, Snow Removal, Trash
Ownership Private
Acceptable Financing Cash Only, Conventional, FHA, Government, VA
Listing Terms Cash Only, Conventional, FHA, Government, VA
Special Listing Condition None
Read Less
Bought with Chad Wilson
GET MORE INFORMATION




