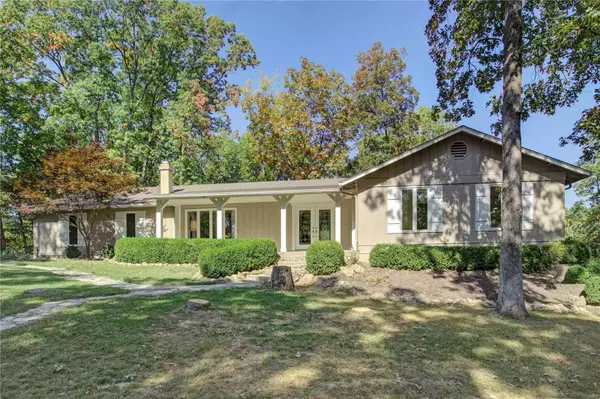For more information regarding the value of a property, please contact us for a free consultation.
4627 Fox Crest DR Wildwood, MO 63069
Want to know what your home might be worth? Contact us for a FREE valuation!

Our team is ready to help you sell your home for the highest possible price ASAP
Key Details
Sold Price $425,000
Property Type Single Family Home
Sub Type Residential
Listing Status Sold
Purchase Type For Sale
Square Footage 2,046 sqft
Price per Sqft $207
Subdivision Fox Mountain Estates 1
MLS Listing ID 22065311
Sold Date 12/07/22
Style Ranch
Bedrooms 4
Full Baths 2
Construction Status 49
HOA Fees $62/ann
Year Built 1973
Building Age 49
Lot Size 3.070 Acres
Acres 3.07
Lot Dimensions 133729
Property Description
Are you looking for a tranquil & serene setting where you can sit on your deck & enjoy the changing seasons? This spacious 4-bedroom ranch on 3 wooded acres in Wildwood can be your own private retreat. Original owner lovingly cared for this home, and it shows. Beautiful front elevation has a covered porch, side entry garage & double door entry. The foyer has marble tile and opens into the spacious Living Rm & Dining Rm. Large deck extends across the back of the house, accessed by doors from Breakfast Rm, Living Rm & Owners Suite. Bright & cheery floor plan, lots of natural light with a sky light in hall bath & solar tube in owners suite. Kitchen has an abundance of maple cabinets & a pantry with pull out shelves. Enjoy the gorgeous, wooded view from the kitchen window. Walk out lower level has rough- in plumbing & some walls constructed. Oversize garage has space for a workbench and a utility door to back yard.
Location
State MO
County St Louis
Area Eureka
Rooms
Basement Full, Concrete, Bath/Stubbed, Walk-Out Access
Interior
Interior Features Carpets
Heating Forced Air
Cooling Electric
Fireplaces Number 1
Fireplaces Type Woodburning Fireplce
Fireplace Y
Appliance Dishwasher, Disposal, Electric Cooktop, Microwave, Electric Oven, Refrigerator
Exterior
Parking Features true
Garage Spaces 2.0
Private Pool false
Building
Lot Description Backs to Trees/Woods, Wooded
Story 1
Sewer Septic Tank
Water Well
Architectural Style Traditional
Level or Stories One
Structure Type Cedar, Frame
Construction Status 49
Schools
Elementary Schools Eureka Elem.
Middle Schools Lasalle Springs Middle
High Schools Eureka Sr. High
School District Rockwood R-Vi
Others
Ownership Private
Acceptable Financing Cash Only, Conventional, VA
Listing Terms Cash Only, Conventional, VA
Special Listing Condition Owner Occupied, None
Read Less
Bought with Megann Lindemann
GET MORE INFORMATION




