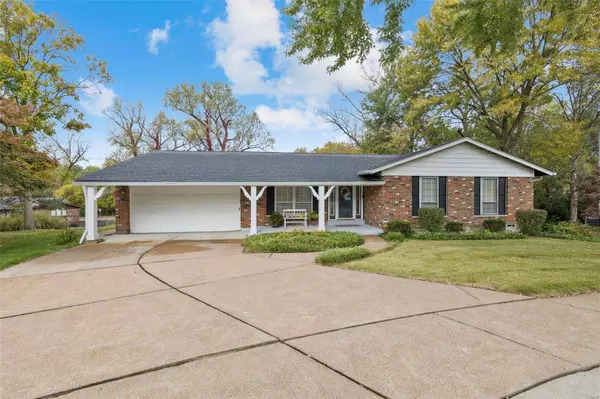For more information regarding the value of a property, please contact us for a free consultation.
14747 Airelle CT Florissant, MO 63034
Want to know what your home might be worth? Contact us for a FREE valuation!

Our team is ready to help you sell your home for the highest possible price ASAP
Key Details
Sold Price $245,800
Property Type Single Family Home
Sub Type Residential
Listing Status Sold
Purchase Type For Sale
Square Footage 1,595 sqft
Price per Sqft $154
Subdivision Parc Argonne Forest Add Lt 62 &
MLS Listing ID 22065440
Sold Date 12/07/22
Style Ranch
Bedrooms 3
Full Baths 3
Construction Status 44
HOA Fees $18/ann
Year Built 1978
Building Age 44
Lot Size 0.320 Acres
Acres 0.32
Property Description
Welcome to this lovely 3 bedroom, 3 full bath, Ranch style home that sits in a quiet cul-de-sac, in a well-established neighborhood. The cozy family room features vaulted ceilings, custom shelving and a wood burning fireplace for those upcoming cold winter nights. The large eat-in kitchen offers island seating plus there is a separate dining room space that affords plenty of room for family get togethers. The convenient main level laundry doubles as a mud room directly off the kitchen. The finished lower level has a large recreational space, two rooms with custom shelving and closets, that could be used as extra sleeping spaces/offices or storage. The 3rd full bathroom is located on this level for convenience. The backyard is perfect for entertaining with a patio, detached deck area and in-ground pool, completely enclosed with wooden privacy fencing and backing up to common ground that is filled with lush trees. Just add your finishing touches and you can be in before the holidays!
Location
State MO
County St Louis
Area Hazelwood Central
Rooms
Basement Concrete, Bathroom in LL, Full, Partially Finished, Rec/Family Area, Sleeping Area
Interior
Interior Features Bookcases, Center Hall Plan, Carpets, Window Treatments, Vaulted Ceiling, Walk-in Closet(s)
Heating Forced Air
Cooling Electric
Fireplaces Number 1
Fireplaces Type Woodburning Fireplce
Fireplace Y
Appliance Dishwasher, Dryer, Gas Cooktop, Refrigerator, Wall Oven, Washer
Exterior
Parking Features true
Garage Spaces 2.0
Amenities Available Private Inground Pool
Private Pool true
Building
Lot Description Backs to Comm. Grnd, Wood Fence
Story 1
Sewer Public Sewer
Water Public
Architectural Style Traditional
Level or Stories One
Structure Type Brick, Vinyl Siding
Construction Status 44
Schools
Elementary Schools Jana Elem.
Middle Schools North Middle
High Schools Hazelwood Central High
School District Hazelwood
Others
Ownership Private
Acceptable Financing Cash Only, Conventional, FHA, VA
Listing Terms Cash Only, Conventional, FHA, VA
Special Listing Condition Owner Occupied, None
Read Less
Bought with Christopher Burns
GET MORE INFORMATION




