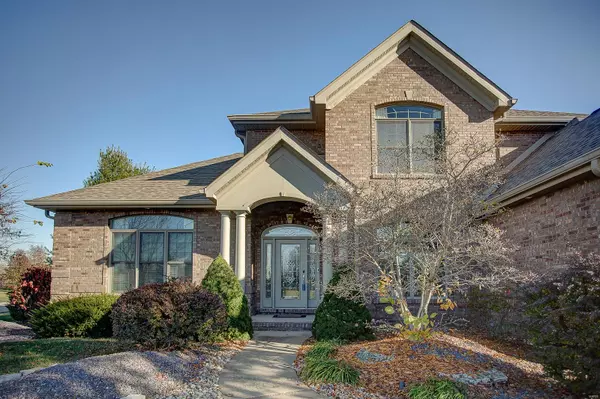For more information regarding the value of a property, please contact us for a free consultation.
3918 Shale Dr Edwardsville, IL 62025
Want to know what your home might be worth? Contact us for a FREE valuation!

Our team is ready to help you sell your home for the highest possible price ASAP
Key Details
Sold Price $678,000
Property Type Single Family Home
Sub Type Residential
Listing Status Sold
Purchase Type For Sale
Square Footage 3,783 sqft
Price per Sqft $179
Subdivision Stone Cliff Manor
MLS Listing ID 22055664
Sold Date 12/09/22
Style Other
Bedrooms 5
Full Baths 3
Half Baths 1
Construction Status 15
HOA Fees $31/ann
Year Built 2007
Building Age 15
Lot Size 0.580 Acres
Acres 0.58
Lot Dimensions 148.94 X 140.9 IRREGULAR
Property Description
!!!Do not pass up the OPPORTUNITY to live in Edwardsville's PREMIERE subdivision. You'll love this BUILDER DISPLAY custom EXECUTIVE HOME w/enhancements GALORE!!! The 1 1/2 story build adds to the GRANDIOSE presence both inside & out; offering all you would expect & SO MUCH MORE! Main floor primary ensuite, main floor laundry, separate dining, breakfast area, maple cabinetry, upgraded appliances, multi-level sleeping room options, lower-level rec room, wet bar & plenty of storage...check, check, check. Add to the allure BREATHTAKING MILLWORK, $25K full home sound system, custom garage w/epoxy floors, RV & ELECTRIC outlets, 400 amp electric, INGROUND SALT POOL w/plenty of decking, designated hot tub & BBQ grill area, 4-season room w/INSIDE FIREPIT, AMAZING natural light & all in all, super SMART. Projector screen & TV mounts stay! Gym equipment & bar refrigerator too! Fresh landscaping enhances the home perfectly. Minutes to all major interstates. More features highlighted in the photos!
Location
State IL
County Madison-il
Rooms
Basement Bathroom in LL, Full, Daylight/Lookout Windows, Sleeping Area, Sump Pump, Storage Space
Interior
Interior Features Bookcases, Coffered Ceiling(s), Carpets, Special Millwork, Vaulted Ceiling, Some Wood Floors
Heating Forced Air, Zoned
Cooling Ceiling Fan(s), Zoned
Fireplaces Number 1
Fireplaces Type Gas, Gas Starter
Fireplace Y
Appliance Central Vacuum, Dishwasher, Disposal, Double Oven, Electric Cooktop, Refrigerator
Exterior
Garage true
Garage Spaces 3.0
Amenities Available Private Inground Pool, Workshop Area
Waterfront false
Parking Type Attached Garage, Electric Vehicle Charging Station(s), Garage Door Opener, Rear/Side Entry, Workshop in Garage
Private Pool true
Building
Lot Description Corner Lot, Fencing, Sidewalks, Streetlights
Story 1.5
Builder Name Phelps
Sewer Public Sewer
Water Public
Architectural Style Traditional
Level or Stories One and One Half
Structure Type Brick
Construction Status 15
Schools
Elementary Schools Edwardsville Dist 7
Middle Schools Edwardsville Dist 7
High Schools Edwardsville
School District Edwardsville Dist 7
Others
Ownership Private
Acceptable Financing Cash Only, Conventional, FHA, VA
Listing Terms Cash Only, Conventional, FHA, VA
Special Listing Condition No Exemptions, None
Read Less
Bought with Cathleen Keasey
GET MORE INFORMATION




