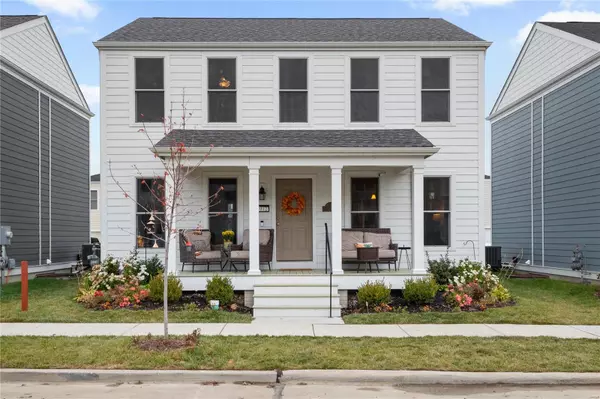For more information regarding the value of a property, please contact us for a free consultation.
5012 Freehold Rock DR St Charles, MO 63301
Want to know what your home might be worth? Contact us for a FREE valuation!

Our team is ready to help you sell your home for the highest possible price ASAP
Key Details
Sold Price $362,000
Property Type Single Family Home
Sub Type Residential
Listing Status Sold
Purchase Type For Sale
Square Footage 2,380 sqft
Price per Sqft $152
Subdivision New Town At St Chas Gateway Dist
MLS Listing ID 22070214
Sold Date 12/08/22
Style Other
Bedrooms 4
Full Baths 2
Half Baths 1
Construction Status 2
Year Built 2020
Building Age 2
Lot Size 3,119 Sqft
Acres 0.0716
Lot Dimensions 0.0716
Property Description
Take a look at this stunning 2 story home in the New Town subdivision! The 4 bed/2.5 bath home built in 2020 is beautifully maintained and ready for your arrival. Upon walking in, you are immediately greeted by the open concept throughout the main. The living room extends out to the bonus room for extra space and the eat-in kitchen includes SS appliances, a breakfast bar, and a nicely sized dining area for all of your home cooked meals! Upstairs you will find the master suite with large walk-in closet and oversized private bath with double vanity and separate shower and tub. 3 additional bedrooms span the rest of the upstairs with a shared full bath! Downstairs you will find the partially finished LL with included egress, recreation room, and rough-in bath for any addition your heart desires! In the back of the home you will find the 2 car garage and driveway and patio to hangout on. Don't forget the beautiful front curb appeal with full landscaping and porch! Check it out today.
Location
State MO
County St Charles
Area St. Charles
Rooms
Basement Egress Window(s), Full, Partially Finished, Concrete, Rec/Family Area, Bath/Stubbed, Sump Pump
Interior
Interior Features Open Floorplan, Carpets, Walk-in Closet(s)
Heating Forced Air
Cooling Ceiling Fan(s), Electric
Fireplaces Type None
Fireplace Y
Appliance Dishwasher, Disposal, Microwave, Electric Oven, Stainless Steel Appliance(s)
Exterior
Parking Features true
Garage Spaces 2.0
Private Pool false
Building
Lot Description Level Lot, Sidewalks, Streetlights
Story 2
Sewer Public Sewer
Water Public
Architectural Style Traditional
Level or Stories Two
Structure Type Vinyl Siding
Construction Status 2
Schools
Elementary Schools Discovery Elem.
Middle Schools Orchard Farm Middle
High Schools Orchard Farm Sr. High
School District Orchard Farm R-V
Others
Ownership Private
Acceptable Financing Cash Only, Conventional, FHA, VA
Listing Terms Cash Only, Conventional, FHA, VA
Special Listing Condition None
Read Less
Bought with Anna Wong
GET MORE INFORMATION




