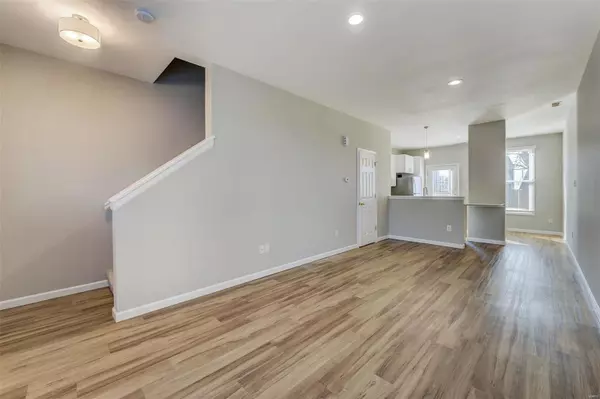For more information regarding the value of a property, please contact us for a free consultation.
3689 Arpent ST #2 St Charles, MO 63301
Want to know what your home might be worth? Contact us for a FREE valuation!

Our team is ready to help you sell your home for the highest possible price ASAP
Key Details
Sold Price $210,000
Property Type Single Family Home
Sub Type Residential
Listing Status Sold
Purchase Type For Sale
Square Footage 1,020 sqft
Price per Sqft $205
Subdivision New Town At St Chas #1-D
MLS Listing ID 22072807
Sold Date 12/12/22
Style Townhouse
Bedrooms 2
Full Baths 2
Half Baths 1
Construction Status 18
HOA Fees $146/ann
Year Built 2004
Building Age 18
Property Description
Looking to live in New Town AND have a lake view? THIS spectacular townhome features an amazing lake view from your shared front porch & front windows. Plus, there are so many great features & updates: 9' ceilings & NEW wood-look lux vinyl plank floors on main level * New carpet on the stairs & 2nd floor * Fresh neutral paint throughout * White 6-panel doors & tall trim * Stunning kitchen renovations include NEW: Whirlpool appliances (smooth-top stove, attached microwave, dishwasher AND refrigerator), soft close cabinets & drawers topped with luxurious Cambria quartz countertops * All baths had renovations incl. lighting & mirrors, plus the 2 full baths in each of the bedrooms have NEW cabinets & quartz countertops * Don't miss: 10 x 10 patio off the kitchen is perfect for BBQs * 2 assigned parking spaces accessible from the patio * 2nd floor laundry & the stackable washer & dryer stay * Tankless hot water heater provides on demand hot water as long as you need it! AND new AC in 2021.
Location
State MO
County St Charles
Area Orchard Farm
Rooms
Basement None
Interior
Interior Features High Ceilings, Open Floorplan, Carpets, Window Treatments, Walk-in Closet(s)
Heating Forced Air
Cooling Ceiling Fan(s), Electric
Fireplaces Type None
Fireplace Y
Appliance Dishwasher, Disposal, Dryer, Microwave, Electric Oven, Refrigerator, Washer
Exterior
Parking Features false
Amenities Available Pool, Underground Utilities
Private Pool false
Building
Lot Description Level Lot, Pond/Lake, Sidewalks, Streetlights, Water View
Story 2
Sewer Public Sewer
Water Public
Architectural Style Traditional
Level or Stories Two
Structure Type Other
Construction Status 18
Schools
Elementary Schools Orchard Farm Elem.
Middle Schools Orchard Farm Middle
High Schools Orchard Farm Sr. High
School District Orchard Farm R-V
Others
Ownership Private
Acceptable Financing Cash Only, Conventional
Listing Terms Cash Only, Conventional
Special Listing Condition None
Read Less
Bought with Cortney Ellis
GET MORE INFORMATION




