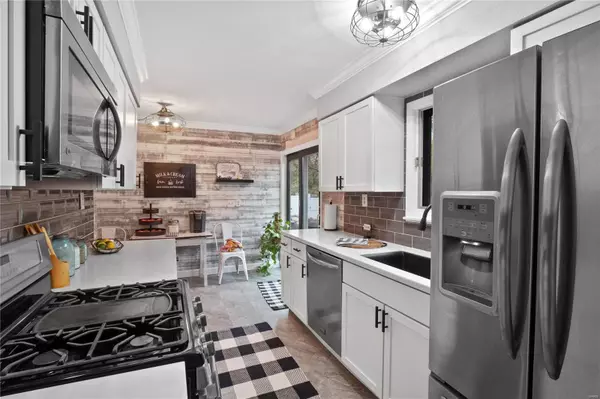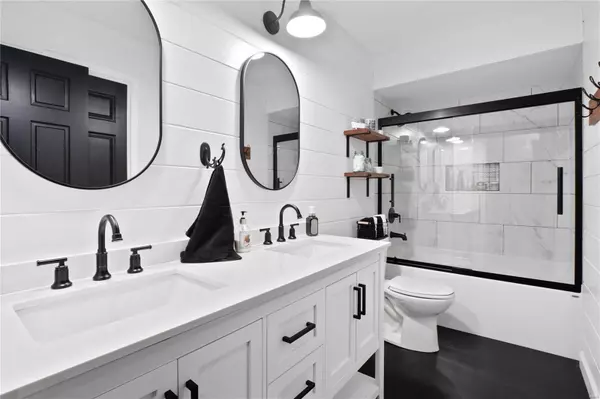For more information regarding the value of a property, please contact us for a free consultation.
1468 Norwood DR St Charles, MO 63303
Want to know what your home might be worth? Contact us for a FREE valuation!

Our team is ready to help you sell your home for the highest possible price ASAP
Key Details
Sold Price $320,500
Property Type Single Family Home
Sub Type Residential
Listing Status Sold
Purchase Type For Sale
Square Footage 2,142 sqft
Price per Sqft $149
Subdivision Brocknor Estate
MLS Listing ID 22070321
Sold Date 12/06/22
Style Ranch
Bedrooms 3
Full Baths 2
Half Baths 1
Year Built 1963
Lot Size 0.350 Acres
Acres 0.35
Lot Dimensions 105x145
Property Description
**Open House Cancelled. Beautifully remodeled 3 bedroom 2 bath ranch home with a finished lower level in St. Charles West! This home features new luxury vinyl plank flooring throughout the entire home with new lighting fixtures and paint throughout. The kitchen has new flooring, new white cabinets, solid surface counters and stainless steel appliances, along with a new white washed plank wood wall. BOTH baths have been completely gutted and remodeled. The furnace was replaced in 2022, along with a newer water heater. The family room features a wood burning fireplace, bay window and vaulted ceiling. The basement has just been remodeled and includes a 1/2 bath and walkout. You will be relaxing on the open wood deck or either of the two concrete patios and enjoy the above ground pool on this huge level lot. For those that need a larger garage, you will love the oversized 30x22 garage. The homeowners put a large extra concrete pad for their RV next to the garage so there is extra parking.
Location
State MO
County St Charles
Area St. Charles West
Rooms
Basement Concrete, Bathroom in LL, Egress Window(s), Full, Partially Finished, Concrete, Rec/Family Area, Walk-Out Access
Interior
Interior Features Window Treatments, Vaulted Ceiling
Heating Forced Air
Cooling Electric
Fireplaces Number 1
Fireplaces Type Woodburning Fireplce
Fireplace Y
Appliance Dishwasher, Disposal, Gas Cooktop, Microwave, Refrigerator, Stainless Steel Appliance(s)
Exterior
Parking Features true
Garage Spaces 2.0
Amenities Available Above Ground Pool
Private Pool true
Building
Lot Description Backs to Trees/Woods, Creek, Fencing, Level Lot
Story 1
Sewer Public Sewer
Water Public
Architectural Style Colonial
Level or Stories One
Structure Type Vinyl Siding
Schools
Elementary Schools Harris Elem.
Middle Schools Jefferson / Hardin
High Schools St. Charles West High
School District St. Charles R-Vi
Others
Ownership Private
Acceptable Financing Cash Only, Conventional, FHA, Government, VA
Listing Terms Cash Only, Conventional, FHA, Government, VA
Special Listing Condition Owner Occupied, None
Read Less
Bought with Lisa Adkins
GET MORE INFORMATION




