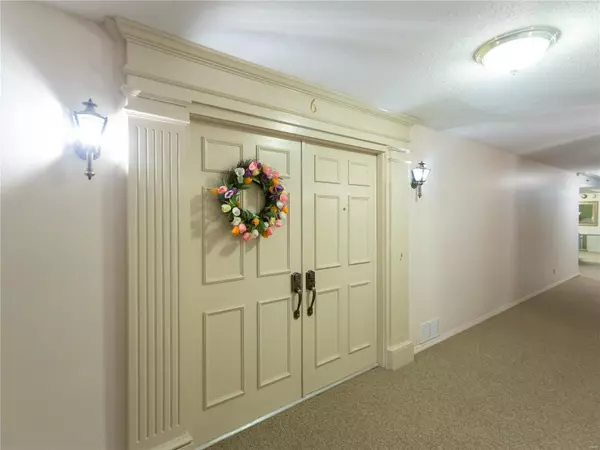For more information regarding the value of a property, please contact us for a free consultation.
2323 Manor Grove DR #6 Chesterfield, MO 63017
Want to know what your home might be worth? Contact us for a FREE valuation!

Our team is ready to help you sell your home for the highest possible price ASAP
Key Details
Sold Price $215,500
Property Type Condo
Sub Type Condo/Coop/Villa
Listing Status Sold
Purchase Type For Sale
Square Footage 1,735 sqft
Price per Sqft $124
Subdivision Manors Of Broadmoor Condo Apartmen
MLS Listing ID 22063533
Sold Date 12/09/22
Style Garden Apartment
Bedrooms 2
Full Baths 2
Construction Status 43
HOA Fees $502/mo
Year Built 1979
Building Age 43
Lot Size 3,790 Sqft
Acres 0.087
Property Description
Broadmoor condo with tons of potential! Take advantage of the generous renovation budget built into the price, OR, simply replace carpet & repaint and enjoy all that this beautiful community has to offer! Many differentiating characteristics with this unit including the abundance of sqr ftg (1,732), ground level location w/ 2 add'nl points of exterior access, and the possibility of turning the 2 bedrm unit into a 3 bedrm unit. A mostly open floor plan connects the dining rm to the great rm which features a gas fireplace & access to the private patio. A huge kitchen includes a pantry, all appliances (fridge stays), & enough space to accommodate any custom kitchen that you can dream of! A large primary suite showcases his/her closet, dual vanities in the bathrm and a walk-in shower. A hall bath, secondary bedrm, office & in-unit laundry complete the interior. Don't forget: 2 assigned garage spots (#'s 6 & 28), extra storage, and access to pool, clubhouse & tennis/pickleball courts!
Location
State MO
County St Louis
Area Parkway West
Rooms
Basement None
Interior
Interior Features Center Hall Plan, Open Floorplan, Carpets, Window Treatments, Walk-in Closet(s)
Heating Electric
Cooling Ceiling Fan(s), Electric
Fireplaces Number 1
Fireplaces Type Gas
Fireplace Y
Appliance Dishwasher, Disposal, Microwave, Electric Oven, Refrigerator
Exterior
Parking Features true
Garage Spaces 2.0
Amenities Available Clubhouse, Elevator(s), Storage, High Speed Conn., In Ground Pool, Private Laundry Hkup, Tennis Court(s), Underground Utilities, Trail(s)
Private Pool false
Building
Lot Description Sidewalks, Streetlights
Story 1
Sewer Public Sewer
Water Public
Architectural Style Traditional
Level or Stories One
Structure Type Brick, Vinyl Siding
Construction Status 43
Schools
Elementary Schools Claymont Elem.
Middle Schools West Middle
High Schools Parkway West High
School District Parkway C-2
Others
HOA Fee Include Clubhouse, Some Insurance, Maintenance Grounds, Pool, Recreation Facl, Sewer, Snow Removal, Trash, Water
Ownership Private
Acceptable Financing Cash Only, Conventional, VA, Other
Listing Terms Cash Only, Conventional, VA, Other
Special Listing Condition None
Read Less
Bought with Kay Bova
GET MORE INFORMATION




