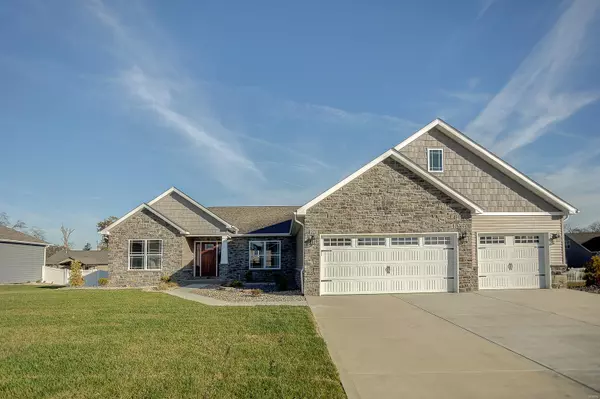For more information regarding the value of a property, please contact us for a free consultation.
8909 ROCK CREEK DR Troy, IL 62294
Want to know what your home might be worth? Contact us for a FREE valuation!

Our team is ready to help you sell your home for the highest possible price ASAP
Key Details
Sold Price $429,000
Property Type Single Family Home
Sub Type New Construction
Listing Status Sold
Purchase Type For Sale
Square Footage 2,829 sqft
Price per Sqft $151
Subdivision Wendell Creek Estates
MLS Listing ID 22070309
Sold Date 12/09/22
Style Ranch
Bedrooms 4
Full Baths 3
HOA Fees $56/ann
Lot Size 0.280 Acres
Acres 0.28
Lot Dimensions 100X1225X100X126
Property Description
BEAUTIFUL BRAND NEW CONSTRUCTION located in Wendell Creek Estates and Triad School District! This 4 bed/3 bath ranch boasts tall cathedral ceilings throughout the main-level open floor plan. Gather around the large center kitchen island with ample seating, in addition to the separate dining area. The large walk-in pantry will provide tons of extra storage! Loads of natural light spill into the great room where you will find a beautiful custom stone hearth/fireplace. Enjoy the view to the covered outdoor back deck! The main floor master suite houses an oversized shower, a large walk-in closet and plenty of vanity space! There are two additional upstairs bedrooms and full bath that are partitioned by a beautiful custom sliding barn door. The finished basement, complete with wet bar and large living room provide the perfect space for entertaining. A separate bed and bath round out this magnificent lower floor plan. The spacious garage with drop-zone will house all your outdoor extras!
Location
State IL
County Madison-il
Rooms
Basement Concrete, Bathroom in LL, Egress Window(s), Finished, Partially Finished, Rec/Family Area
Interior
Interior Features Open Floorplan, Vaulted Ceiling
Heating Natural Gas
Cooling Central Air
Fireplace Y
Exterior
Garage true
Garage Spaces 3.0
Amenities Available Ceiling Fan, Deck, Patio, Pool
Waterfront false
Roof Type Composition
Parking Type Attached Garage, Garage Door Opener, Off Street, Rear/Side Entry
Private Pool false
Building
Lot Description Streetlights
Story 1
Builder Name RCC1
Sewer Public Sewer
Water Public
Architectural Style Traditional
Level or Stories One
Structure Type Brk/Stn Veneer Frnt, Vinyl Siding
Schools
Elementary Schools Triad Dist 2
Middle Schools Triad Dist 2
High Schools Triad
School District Triad Dist 2
Others
Acceptable Financing Cash Only, Conventional, FHA, VA
Listing Terms Cash Only, Conventional, FHA, VA
Special Listing Condition Spec Home, None
Read Less
Bought with Tamara Dittamore
GET MORE INFORMATION




