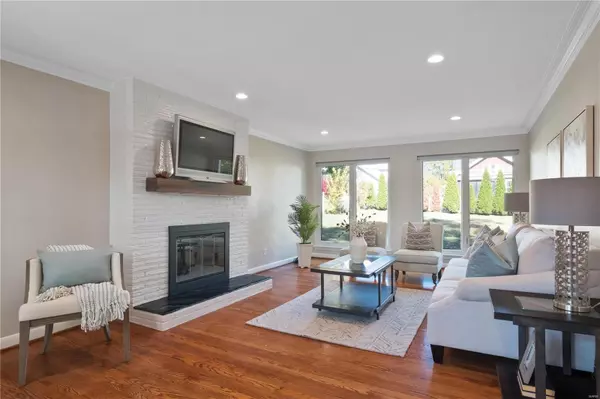For more information regarding the value of a property, please contact us for a free consultation.
889 Warwick LN St Louis, MO 63122
Want to know what your home might be worth? Contact us for a FREE valuation!

Our team is ready to help you sell your home for the highest possible price ASAP
Key Details
Sold Price $390,000
Property Type Single Family Home
Sub Type Residential
Listing Status Sold
Purchase Type For Sale
Square Footage 2,090 sqft
Price per Sqft $186
Subdivision Warwick Place
MLS Listing ID 22060721
Sold Date 12/14/22
Style Ranch
Bedrooms 2
Full Baths 1
Half Baths 1
Construction Status 69
Year Built 1953
Building Age 69
Lot Size 9,583 Sqft
Acres 0.22
Lot Dimensions 70x140
Property Description
Tranquil, spacious, and well-maintained 2 bed/1.5 bath ranch. Build your future in this Glendale gem! Beautiful hardwood floors showcase the light-filled open-plan layout. The inviting living room is a great place to relax by the gas fireplace with brick surround. Crown molding and large vertical windows will showcase your holiday decorations while offering a warm and inviting feeling to your guests. Create culinary delights in the updated kitchen offering solid wood cabinetry, Corian countertops, and a breakfast nook. Conversation flows to the large, fenced-in backyard with concrete patio - perfect for entertaining. Two nice-sized bedrooms, both with custom closet shelving, and an updated bath round out the main floor. The finished lower level offers more living space with a huge rec/family room and 1/2 bath. Attached 1 car garage. Amazing location with quick access to great dining and shopping - don't miss out on this fantastic opportunity!
Location
State MO
County St Louis
Area Kirkwood
Rooms
Basement Bathroom in LL, Full, Partially Finished, Rec/Family Area, Sump Pump, Storage Space
Interior
Interior Features Open Floorplan, Carpets, Window Treatments, Some Wood Floors
Heating Forced Air, Humidifier
Cooling Ceiling Fan(s), Electric
Fireplaces Number 1
Fireplaces Type Gas
Fireplace Y
Appliance Dishwasher, Disposal, Microwave, Electric Oven, Refrigerator
Exterior
Parking Features true
Garage Spaces 1.0
Private Pool false
Building
Lot Description Fencing, Level Lot, Sidewalks, Streetlights
Story 1
Sewer Public Sewer
Water Public
Architectural Style Traditional
Level or Stories One
Structure Type Brick Veneer
Construction Status 69
Schools
Elementary Schools North Glendale Elem.
Middle Schools Nipher Middle
High Schools Kirkwood Sr. High
School District Kirkwood R-Vii
Others
Ownership Private
Acceptable Financing Cash Only, Conventional, FHA, VA
Listing Terms Cash Only, Conventional, FHA, VA
Special Listing Condition None
Read Less
Bought with Elizabeth St. Cin
GET MORE INFORMATION




