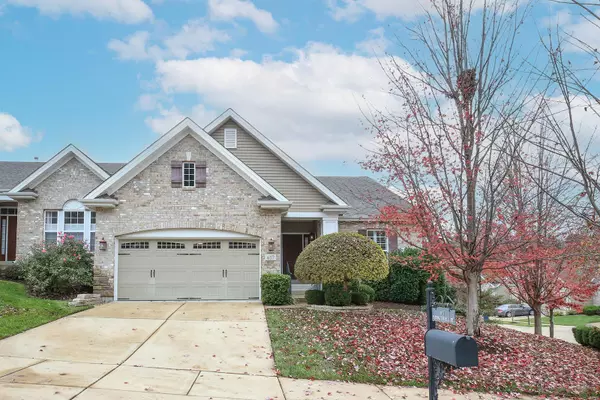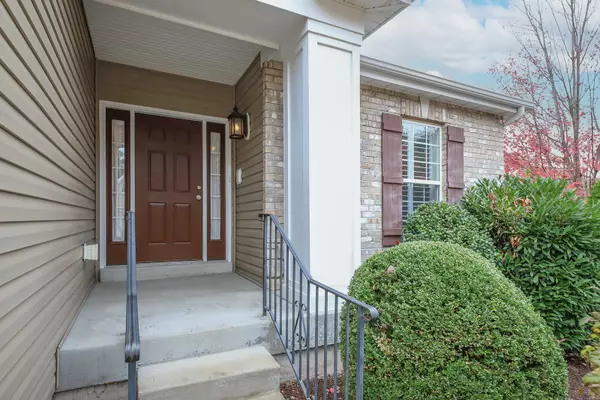For more information regarding the value of a property, please contact us for a free consultation.
617 Paddington Hill DR Chesterfield, MO 63017
Want to know what your home might be worth? Contact us for a FREE valuation!

Our team is ready to help you sell your home for the highest possible price ASAP
Key Details
Sold Price $510,000
Property Type Condo
Sub Type Condo/Coop/Villa
Listing Status Sold
Purchase Type For Sale
Square Footage 2,978 sqft
Price per Sqft $171
Subdivision Paddington Hill
MLS Listing ID 22067928
Sold Date 12/15/22
Style Villa
Bedrooms 2
Full Baths 3
Construction Status 12
HOA Fees $400/mo
Year Built 2010
Building Age 12
Lot Size 6,578 Sqft
Acres 0.151
Lot Dimensions .15 Acres
Property Description
Fantastic Atrium Ranch Villa - 2 Beds, 3 full Baths & 2700+ sqft of living space with finished LL. Light & airy Living Room (could easily be converted to a 3rd Bed), separate formal Dining Room with wainscoting & chair rail. Gourmet Kitchen with vaulted ceiling, custom 42-inch cabinets, granite, breakfast area with access to the low-maintenance deck. Vaulted Great Room with a wall of windows and open atrium staircase. Spacious Master Suite with coffered ceiling, large walk-in closet & luxurious en-suite Bath with dual vanities, a soaking tub and separate shower. Laundry Room and 2nd full Bath complete the Main Floor! Professionally finished LL is awesome featuring 9ft ceilings, amazing Rec Room, wet bar, 2nd Bed & 3rd full Bath, plus an abundance of storage space. Relax outside on the upper or lower level, rear decks & enjoy the peaceful setting! Great location - short drive to restaurants, shops, schools, hospitals, & Faust Park/The Butterfly House - easy access to major highways!
Location
State MO
County St Louis
Area Parkway Central
Rooms
Basement Bathroom in LL, Full, Rec/Family Area, Sleeping Area, Walk-Out Access
Interior
Interior Features Coffered Ceiling(s), Open Floorplan, Special Millwork, Vaulted Ceiling, Walk-in Closet(s), Wet Bar
Heating Forced Air
Cooling Electric
Fireplaces Number 1
Fireplaces Type Gas
Fireplace Y
Appliance Central Vacuum, Dishwasher, Disposal, Microwave, Electric Oven
Exterior
Parking Features true
Garage Spaces 2.0
Amenities Available Private Laundry Hkup
Private Pool false
Building
Lot Description Sidewalks, Streetlights
Story 1
Sewer Public Sewer
Water Public
Architectural Style Traditional
Level or Stories One
Structure Type Brk/Stn Veneer Frnt, Vinyl Siding
Construction Status 12
Schools
Elementary Schools River Bend Elem.
Middle Schools Central Middle
High Schools Parkway Central High
School District Parkway C-2
Others
HOA Fee Include Maintenance Grounds, Trash
Ownership Private
Acceptable Financing Cash Only, Conventional, RRM/ARM
Listing Terms Cash Only, Conventional, RRM/ARM
Special Listing Condition None
Read Less
Bought with Michelle Gerdin
GET MORE INFORMATION




