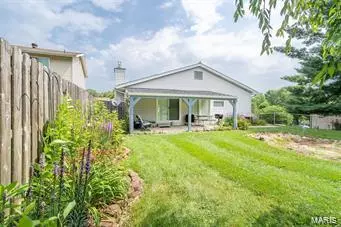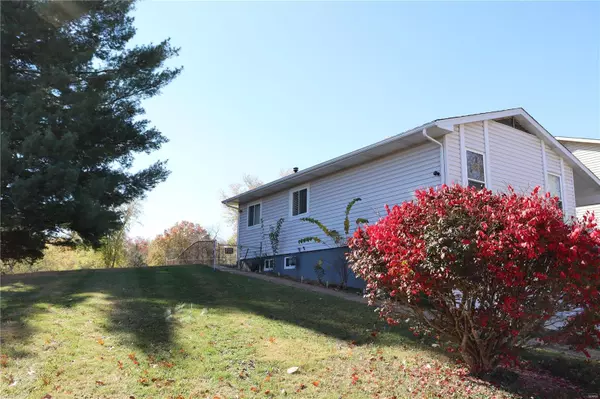For more information regarding the value of a property, please contact us for a free consultation.
1718 Shadwell DR Barnhart, MO 63012
Want to know what your home might be worth? Contact us for a FREE valuation!

Our team is ready to help you sell your home for the highest possible price ASAP
Key Details
Sold Price $179,900
Property Type Single Family Home
Sub Type Residential
Listing Status Sold
Purchase Type For Sale
Square Footage 1,680 sqft
Price per Sqft $107
Subdivision Village Jefferson Resub
MLS Listing ID 22069978
Sold Date 12/16/22
Style Tri-Level
Bedrooms 3
Full Baths 2
Construction Status 47
HOA Fees $24/ann
Year Built 1975
Building Age 47
Lot Size 5,301 Sqft
Acres 0.1217
Lot Dimensions 60x108x37x110
Property Description
Windsor Schools! Check out this Beautiful 3 bedrooms 2 full bath home. You will love the common grounds on the side of the home and the extra privacy of the common ground behind the home, and wont have to cut the grass just enjoy the greenery. It gives you a more private feel and still be in a subdivision with all the perks. Has an Open floor plan. The Hearth dining room with fireplace is a nice touch to this spacious home and if you hurry now you can have Thanksgiving dinner with ambience of your fire place. The huge Covered patio is great place to relax on and have BBQ's or morning coffee and enjoy that beautiful fenced in level yard, perfect safe place for kids and or pets to play in. The spacious bedrooms and ample closets are a plus. The lower level partial finished for additional living area. Can have a quick closing. Holidays are around the corner. Home warranty included .USDA area no money down financing available, check your lender for details and qualification guidelines.
Location
State MO
County Jefferson
Area Windsor
Rooms
Basement Concrete, Partially Finished, Concrete, Rec/Family Area, Walk-Out Access
Interior
Interior Features Center Hall Plan, Open Floorplan, Carpets, Window Treatments, Vaulted Ceiling
Heating Forced Air
Cooling Ceiling Fan(s), Electric
Fireplaces Number 1
Fireplaces Type Gas
Fireplace Y
Appliance Dishwasher, Disposal, Microwave, Gas Oven, Refrigerator
Exterior
Parking Features true
Garage Spaces 2.0
Private Pool false
Building
Lot Description Backs to Comm. Grnd, Chain Link Fence, Level Lot
Sewer Public Sewer
Water Public
Architectural Style Contemporary
Level or Stories Multi/Split
Structure Type Vinyl Siding
Construction Status 47
Schools
Elementary Schools Windsor Elem/Windsor Inter
Middle Schools Windsor Middle
High Schools Windsor High
School District Windsor C-1
Others
Ownership Private
Acceptable Financing Cash Only, Conventional, FHA, USDA, VA
Listing Terms Cash Only, Conventional, FHA, USDA, VA
Special Listing Condition Owner Occupied, None
Read Less
Bought with Kimberly Holloway
GET MORE INFORMATION




