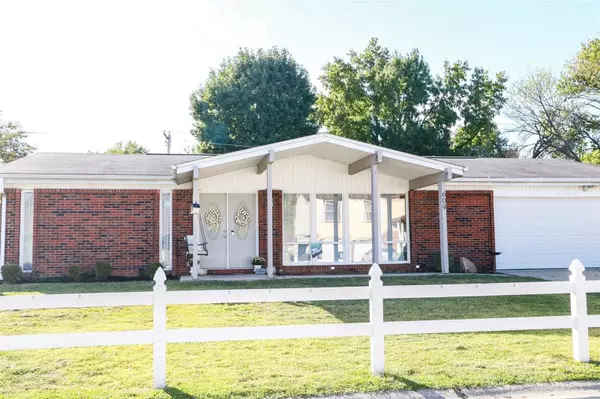For more information regarding the value of a property, please contact us for a free consultation.
609 Lenora DR Fairview Heights, IL 62208
Want to know what your home might be worth? Contact us for a FREE valuation!

Our team is ready to help you sell your home for the highest possible price ASAP
Key Details
Sold Price $178,500
Property Type Single Family Home
Sub Type Residential
Listing Status Sold
Purchase Type For Sale
Square Footage 1,817 sqft
Price per Sqft $98
Subdivision Chateau Farms
MLS Listing ID 22063465
Sold Date 12/19/22
Style Ranch
Bedrooms 3
Full Baths 2
Construction Status 44
Year Built 1978
Building Age 44
Lot Size 8,276 Sqft
Acres 0.19
Lot Dimensions 75x111
Property Description
A "Must See" Ranch with a private in ground pool! This 1800 square foot beauty is close to great shopping but nestled in a quiet neighborhood. The large family room has a fireplace that you can enjoy this winter! The kitchen is updated with a new faucet and back splash, appliances and A/C are four years old! The A\C has an electronic air cleaner that reduces ultra- fine particulates and freshens the indoor air by using UV light installed in the HVAC system. So many updates, you need to see this lovely home for yourself! Gorgeous finishes, inside you will fall in love with the brand new floors, light fixtures and fresh paint. Plenty of room for everyday living! This home is located close to restaurants and shopping and is move in ready! Buyer to verify all MLS details! Call your favorite agent for a showing today! BACK ON THE MARKET AT NO FAULT DUE TO SELLERS! Buyers did not do an inspection, it was due to buyer's backing out!
Location
State IL
County St Clair-il
Rooms
Basement None
Interior
Interior Features Bookcases, Carpets
Heating Heat Pump
Cooling Electric
Fireplaces Number 1
Fireplaces Type Woodburning Fireplce
Fireplace Y
Appliance Dishwasher, Disposal, Microwave, Electric Oven, Refrigerator
Exterior
Garage true
Garage Spaces 2.0
Amenities Available Private Inground Pool
Waterfront false
Parking Type Attached Garage
Private Pool true
Building
Lot Description Fencing, Level Lot, Partial Fencing, Streetlights
Story 1
Sewer Public Sewer
Water Public
Architectural Style Traditional
Level or Stories One
Structure Type Brick Veneer
Construction Status 44
Schools
Elementary Schools Belleville Dist 118
Middle Schools Belleville Dist 118
High Schools Belleville High School-East
School District Belleville Dist 118
Others
Ownership Owner by Contract
Acceptable Financing Cash Only, Conventional, FHA, VA
Listing Terms Cash Only, Conventional, FHA, VA
Special Listing Condition Owner Occupied, None
Read Less
Bought with Tanya Hawkins
GET MORE INFORMATION




