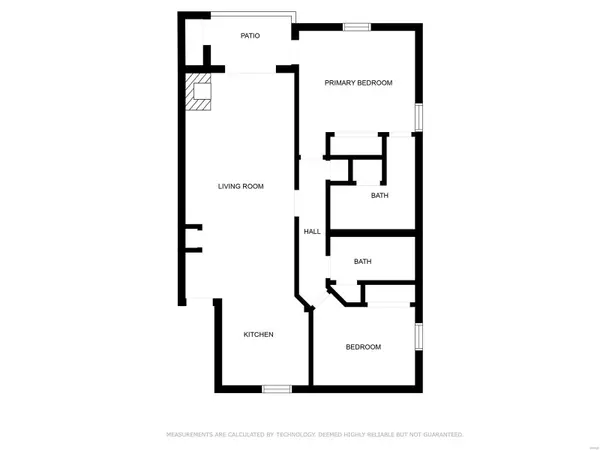For more information regarding the value of a property, please contact us for a free consultation.
7004 Green Tee CT #D St Louis, MO 63129
Want to know what your home might be worth? Contact us for a FREE valuation!

Our team is ready to help you sell your home for the highest possible price ASAP
Key Details
Sold Price $140,000
Property Type Condo
Sub Type Condo/Coop/Villa
Listing Status Sold
Purchase Type For Sale
Square Footage 982 sqft
Price per Sqft $142
Subdivision Arrowhead Condo First Amd
MLS Listing ID 22069416
Sold Date 12/16/22
Style Garden Apartment
Bedrooms 2
Full Baths 2
Construction Status 36
HOA Fees $180/mo
Year Built 1986
Building Age 36
Lot Size 7,928 Sqft
Acres 0.182
Property Description
Tucked back on gently rolling hills, this wonderful Oakville condo just about has it all, including affordability, functionality & serenity! The updated 2bd/2ba condo enjoys easy entry with a limited amount of steps and an assigned covered parking spot with additional storage. Newer luxury vinyl plank flooring stretches through the entryway, kitchen & breakfast room, while the newer carpet & upgraded light fixtures throughout provide a warm, homey feel. The kitchen boasts white cabinets, breakfast bar and a full collection of appliances including dishwasher, fridge & built-in microwave. The comfortably sized family room is highlighted by a brick facade wood-burning fireplace & access to the 10'x6' covered deck (with extra storage closet). The large primary bedroom also includes access to the deck in addition to an en suite with an updated adult-height vanity, walk-in shower & private laundry. An updated hall bath and generously-sized secondary bedroom completes this gem!
Location
State MO
County St Louis
Area Oakville
Rooms
Basement None
Interior
Interior Features Open Floorplan, Carpets, Window Treatments
Heating Forced Air
Cooling Ceiling Fan(s), Electric
Fireplaces Number 1
Fireplaces Type Woodburning Fireplce
Fireplace Y
Appliance Dishwasher, Disposal, Microwave, Electric Oven, Refrigerator
Exterior
Garage false
Waterfront false
Parking Type Covered
Private Pool false
Building
Lot Description Backs to Trees/Woods, Streetlights
Story 1
Sewer Public Sewer
Water Public
Architectural Style Traditional
Level or Stories One
Structure Type Brk/Stn Veneer Frnt, Vinyl Siding
Construction Status 36
Schools
Elementary Schools Rogers Elem.
Middle Schools Oakville Middle
High Schools Oakville Sr. High
School District Mehlville R-Ix
Others
HOA Fee Include Some Insurance, Parking, Sewer, Snow Removal, Trash, Water
Ownership Private
Acceptable Financing Cash Only, Conventional, VA
Listing Terms Cash Only, Conventional, VA
Special Listing Condition Owner Occupied, None
Read Less
Bought with Lauren Carver
GET MORE INFORMATION




