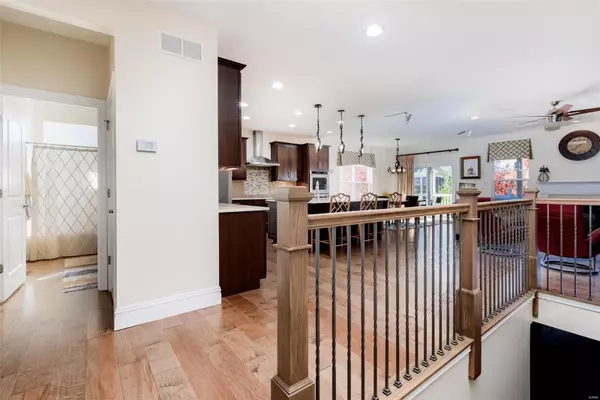For more information regarding the value of a property, please contact us for a free consultation.
1115 Spruce Forest DR Lake St Louis, MO 63367
Want to know what your home might be worth? Contact us for a FREE valuation!

Our team is ready to help you sell your home for the highest possible price ASAP
Key Details
Sold Price $480,000
Property Type Condo
Sub Type Condo/Coop/Villa
Listing Status Sold
Purchase Type For Sale
Square Footage 3,000 sqft
Price per Sqft $160
Subdivision Villas At Crimson Oaks #3
MLS Listing ID 22067858
Sold Date 12/21/22
Style Villa
Bedrooms 3
Full Baths 3
Construction Status 5
HOA Fees $230/mo
Year Built 2017
Building Age 5
Lot Dimensions 41x118
Property Description
This luxury custom villa in sought after Crimson Oaks is a must see! The gourmet kitchen has everything for the home chef: double ovens, induction cooktop, microwave drawer, no touch faucet, walk in pantry, and a KitchenAid mixer lift integrated into the island cabinet! Luxury hardwood floors run throughout the kitchen and living room, 9' ceilings, and custom 6' windows for beautiful natural light. The front office has a header installed so doors can be added to convert to a bedroom if desired. The main floor master has a huge walk-in closet, 6' windows as well, and a custom designed master bath with a dressing table, double vanity, linen storage and a marble shower with dual showerheads. Head downstairs to entertain in the large finished recreation area, along with another large bedroom complete with another large walk in closet, and a seperate full bath. Enjoy coffee on the beautiful covered deck off the kitchen and watch the leaves change into their fall colors.
Location
State MO
County St Charles
Area Wentzville-Timberland
Rooms
Basement Bathroom in LL, Egress Window(s), Partially Finished, Rec/Family Area
Interior
Interior Features High Ceilings, Open Floorplan, Special Millwork
Heating Forced Air
Cooling Electric
Fireplaces Number 1
Fireplaces Type Gas
Fireplace Y
Appliance Grill, Dishwasher, Disposal, Cooktop, Microwave, Electric Oven
Exterior
Parking Features true
Garage Spaces 2.0
Private Pool false
Building
Lot Description Level Lot, Sidewalks
Story 1
Sewer Public Sewer
Water Public
Architectural Style Traditional
Level or Stories One
Structure Type Brick
Construction Status 5
Schools
Elementary Schools Duello Elem.
Middle Schools Wentzville South Middle
High Schools Timberland High
School District Wentzville R-Iv
Others
HOA Fee Include Maintenance Grounds, Snow Removal, Water
Ownership Private
Acceptable Financing Cash Only, Conventional, FHA, Private, VA
Listing Terms Cash Only, Conventional, FHA, Private, VA
Special Listing Condition Owner Occupied, None
Read Less
Bought with Kathryn Kennedy
GET MORE INFORMATION




