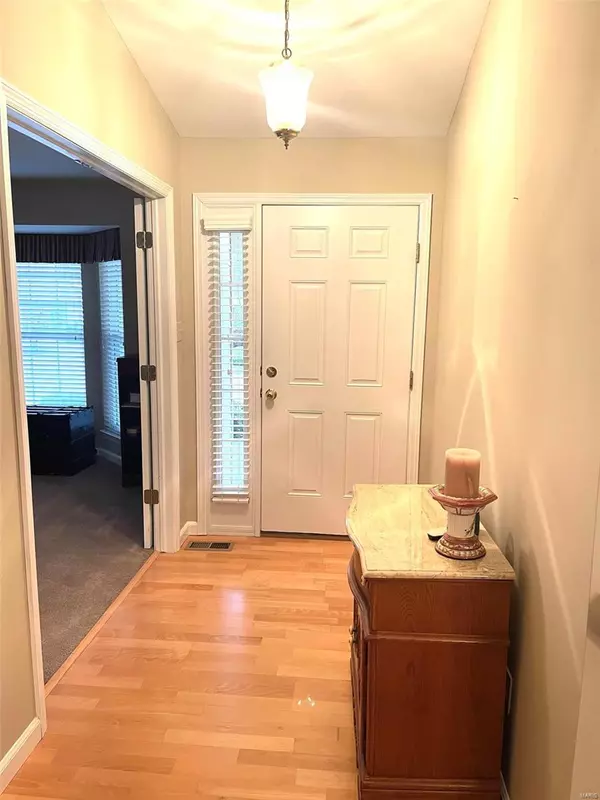For more information regarding the value of a property, please contact us for a free consultation.
199 New Holland DR Chesterfield, MO 63017
Want to know what your home might be worth? Contact us for a FREE valuation!

Our team is ready to help you sell your home for the highest possible price ASAP
Key Details
Sold Price $382,500
Property Type Single Family Home
Sub Type Residential
Listing Status Sold
Purchase Type For Sale
Square Footage 3,721 sqft
Price per Sqft $102
Subdivision Villas At Ladue Bluffs Two
MLS Listing ID 22073455
Sold Date 12/22/22
Style Villa
Bedrooms 2
Full Baths 3
Construction Status 18
HOA Fees $270/mo
Year Built 2004
Building Age 18
Lot Size 3,049 Sqft
Acres 0.07
Lot Dimensions oxo
Property Description
Very well kept villa style home located in the heart of Chesterfield. Gracious entry with French glass doors that lead to office/den. This room originally was a bedroom and could be again with a closet addition. Large greatroom/dining combination. Vaulted ceiling, open staircase to the finished lower level, 9 foot ceilings on both floors. Updated kitchen with breakfast bar that opens to breakfast room with bar window. Wood flooring in the kitchen area, gas cooktop, hard surfaces counters, refrigerator. First floor laundry leads to the garage off of the kitchen. Washer/dryer stay, double slider closet and sink. Large master suite with bay window, ceiling fan, walk in closet and private master bath with walk in shower, double counter with one sink and makeup area. A hall bath with shower/tub completes the first floor and is close to den area. The LL is finished with easy access with Chair lift. Large FR 3 look out windows, bedroom and full bath. Deck with stairs to grade.
Location
State MO
County St Louis
Area Parkway Central
Rooms
Basement Concrete, Egress Window(s), Full, Partially Finished, Concrete, Rec/Family Area, Sleeping Area, Sump Pump
Interior
Interior Features High Ceilings, Open Floorplan, Carpets, Window Treatments, Vaulted Ceiling, Walk-in Closet(s), Wet Bar, Some Wood Floors
Heating Forced Air
Cooling Electric
Fireplaces Type None
Fireplace Y
Appliance Dishwasher, Disposal, Dryer, Microwave, Gas Oven, Refrigerator, Washer
Exterior
Parking Features true
Garage Spaces 2.0
Private Pool false
Building
Lot Description Cul-De-Sac, Level Lot, Sidewalks, Streetlights
Story 1
Sewer Public Sewer
Water Public
Architectural Style Traditional
Level or Stories One
Structure Type Brick Veneer, Vinyl Siding
Construction Status 18
Schools
Elementary Schools River Bend Elem.
Middle Schools Central Middle
High Schools Parkway Central High
School District Parkway C-2
Others
Ownership Private
Acceptable Financing Cash Only, Conventional
Listing Terms Cash Only, Conventional
Special Listing Condition None
Read Less
Bought with Aaron Mueller
GET MORE INFORMATION




