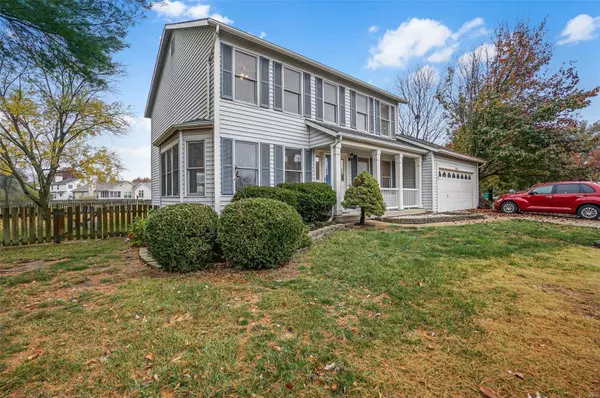For more information regarding the value of a property, please contact us for a free consultation.
3813 Breeders Cup DR Florissant, MO 63034
Want to know what your home might be worth? Contact us for a FREE valuation!

Our team is ready to help you sell your home for the highest possible price ASAP
Key Details
Sold Price $275,000
Property Type Single Family Home
Sub Type Residential
Listing Status Sold
Purchase Type For Sale
Square Footage 2,994 sqft
Price per Sqft $91
Subdivision Villages At Barrington Downs Sec C
MLS Listing ID 22070070
Sold Date 12/22/22
Style Other
Bedrooms 4
Full Baths 2
Half Baths 2
Construction Status 33
HOA Fees $37/ann
Year Built 1989
Building Age 33
Lot Size 0.280 Acres
Acres 0.28
Lot Dimensions 147X83
Property Description
WOW - So much home for this price! This 4 bed, 4 bath home features: almost 3,000sqft of living space, 2 car garage, 4 spacious bedrooms, 2 full and 2 half baths; master suite with vaulted ceilings, bay window, full bath, separate tub and shower, and double sinks; large kitchen with center island and huge pantry, main floor laundry room, separate dining room with sliding door to patio and fenced back yard, formal living room, breakfast room, and family room with bay windows, gorgeous custom millwork, partially finished basement includes a media room, rec room, family room and half bath; fantastic cul-de-sac location in Barrington Downs with access to pool, clubhouse, tennis court, basketball court and more. Schedule your showing today!
View a 3D tour and interactive floor plan for this home here: https://app.pixvid.net/v2/3813-breeders-cup-dr-florissant-mo-63034-3023202/unbranded
Location
State MO
County St Louis
Area Hazelwood Central
Rooms
Basement Concrete, Bathroom in LL, Full, Partially Finished, Rec/Family Area
Interior
Interior Features Carpets, Special Millwork, Window Treatments, Walk-in Closet(s), Some Wood Floors
Heating Forced Air
Cooling Electric
Fireplaces Type None
Fireplace Y
Appliance Dishwasher, Microwave, Gas Oven, Stainless Steel Appliance(s)
Exterior
Parking Features true
Garage Spaces 2.0
Amenities Available Pool, Clubhouse, Tennis Court(s)
Private Pool false
Building
Lot Description Fencing, Wood Fence
Story 2
Sewer Public Sewer
Water Public
Architectural Style Traditional
Level or Stories Two
Structure Type Vinyl Siding
Construction Status 33
Schools
Elementary Schools Barrington Elem.
Middle Schools North Middle
High Schools Hazelwood Central High
School District Hazelwood
Others
Ownership Private
Acceptable Financing Cash Only, Conventional, FHA, VA
Listing Terms Cash Only, Conventional, FHA, VA
Special Listing Condition None
Read Less
Bought with Wilma White
GET MORE INFORMATION




