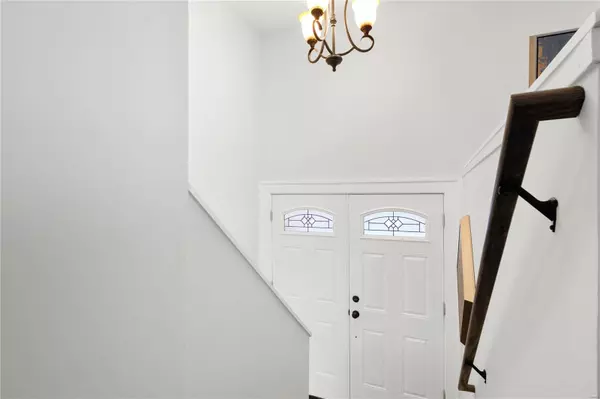For more information regarding the value of a property, please contact us for a free consultation.
5002 Raven PL Imperial, MO 63052
Want to know what your home might be worth? Contact us for a FREE valuation!

Our team is ready to help you sell your home for the highest possible price ASAP
Key Details
Sold Price $225,000
Property Type Single Family Home
Sub Type Residential
Listing Status Sold
Purchase Type For Sale
Square Footage 1,032 sqft
Price per Sqft $218
Subdivision Quail Run 03
MLS Listing ID 22074986
Sold Date 12/27/22
Style Split Foyer
Bedrooms 3
Full Baths 2
Half Baths 1
Construction Status 49
Year Built 1973
Building Age 49
Lot Size 0.310 Acres
Acres 0.3098
Lot Dimensions Irregular
Property Description
Come write your next chapter! The upper level has a huge, open LR with tons of natural light & it flows right to where you dine & the double doors to the massive deck that overlooks a large backyard. An updated kitchen w counter space that you dream of plus it's so large, you could also fit a center island! Bright white cabinetry & SS appliances add to the rich feeling where you could make a gourmet meal or your fave mac n cheese! The primary bedroom is a huge en suite dream w perfect closet space & your own private bath that you don't have to share! 2 more beds & a large hall bath round out this floor. The LL has a massive space that was used as a sleeping area but it's ready for anything you have planned, as well as an additional office space or sitting room that's across the hall from the cheerful 1/2 bath. Washer & dryer stay & the 2 car tuck under garage that also offers access to the back yard finishes up this perfect space! P.S. It's close to the hwy, shopping & restaurants too!
Location
State MO
County Jefferson
Area Seckman
Rooms
Basement Concrete, Bathroom in LL, Full, Concrete, Rec/Family Area, Sleeping Area, Sump Pump
Interior
Interior Features Open Floorplan, Carpets, Some Wood Floors
Heating Forced Air
Cooling Ceiling Fan(s), Electric
Fireplaces Type None
Fireplace Y
Appliance Dishwasher, Disposal, Dryer, Microwave, Electric Oven, Refrigerator, Stainless Steel Appliance(s), Washer
Exterior
Parking Features true
Garage Spaces 2.0
Private Pool false
Building
Lot Description Cul-De-Sac, Streetlights, Terraced/Sloping
Sewer Public Sewer
Water Public
Level or Stories Multi/Split
Structure Type Brk/Stn Veneer Frnt, Vinyl Siding
Construction Status 49
Schools
Elementary Schools Seckman Elem.
Middle Schools Seckman Middle
High Schools Seckman Sr. High
School District Fox C-6
Others
Ownership Private
Acceptable Financing Cash Only, Conventional, FHA, VA
Listing Terms Cash Only, Conventional, FHA, VA
Special Listing Condition Renovated, None
Read Less
Bought with Angela Wilder
GET MORE INFORMATION




