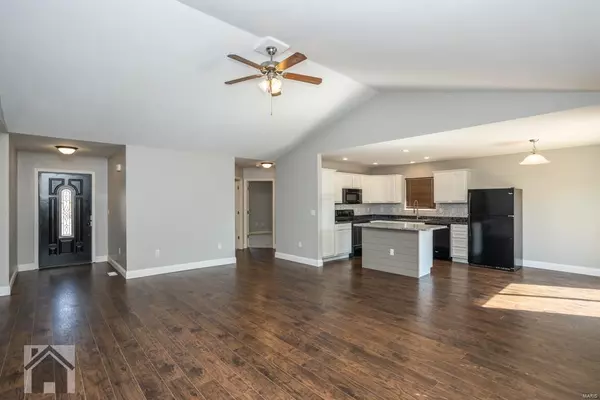For more information regarding the value of a property, please contact us for a free consultation.
116 Pioneer CT Waynesville, MO 65583
Want to know what your home might be worth? Contact us for a FREE valuation!

Our team is ready to help you sell your home for the highest possible price ASAP
Key Details
Sold Price $234,900
Property Type Single Family Home
Sub Type Residential
Listing Status Sold
Purchase Type For Sale
Square Footage 2,880 sqft
Price per Sqft $81
Subdivision Pioneer Ridge
MLS Listing ID 22051150
Sold Date 12/28/22
Style Ranch
Bedrooms 4
Full Baths 3
Construction Status 13
Year Built 2009
Building Age 13
Lot Size 0.480 Acres
Acres 0.48
Lot Dimensions 28'x268'x230'x129'
Property Description
SOLAR! Avoid increasing electric energy costs! Open and airy & split floor plan, new back deck, new solar panels (buyer to assume payments of $188/month after purchase). Kitchen island with white cabinets, large sink, tile backsplash, breakfast bar for 2-3 stools, some black and some gray countertops, black appliances, cabinet pantry, recessed lights. Master suite with 7'x11' walk-in closet, vaulted ceiling w/fan in bedroom, attached bath with single vanity, tub/shower combo. Laundry chute from Master WIC to basement laundry room - very clever & convenient! Full, finished walk-out basement with very large carpeted family room, 3rd bath and 4th guest bedroom. Approx. SqFt: 1440 main/2880 finished/3280 total
Square footage and measurements are approximate REF DSC-8001.
Location
State MO
County Pulaski
Area Waynesville
Rooms
Basement Bathroom in LL, Full, Rec/Family Area, Sleeping Area, Walk-Out Access
Interior
Interior Features Open Floorplan, Window Treatments, Vaulted Ceiling, Walk-in Closet(s)
Heating Forced Air
Cooling Ceiling Fan(s), Electric
Fireplaces Type None
Fireplace Y
Appliance Dishwasher, Disposal, Microwave, Electric Oven, Refrigerator
Exterior
Parking Features true
Garage Spaces 2.0
Private Pool false
Building
Lot Description Backs to Trees/Woods, Cul-De-Sac
Story 1
Sewer Public Sewer
Water Public
Architectural Style Traditional
Level or Stories One
Structure Type Brk/Stn Veneer Frnt, Vinyl Siding
Construction Status 13
Schools
Elementary Schools Waynesville R-Vi
Middle Schools Waynesville Middle
High Schools Waynesville Sr. High
School District Waynesville R-Vi
Others
Ownership Private
Acceptable Financing Cash Only, Conventional, FHA, USDA, VA
Listing Terms Cash Only, Conventional, FHA, USDA, VA
Special Listing Condition Owner Occupied, None
Read Less
Bought with Johna Walker
GET MORE INFORMATION




