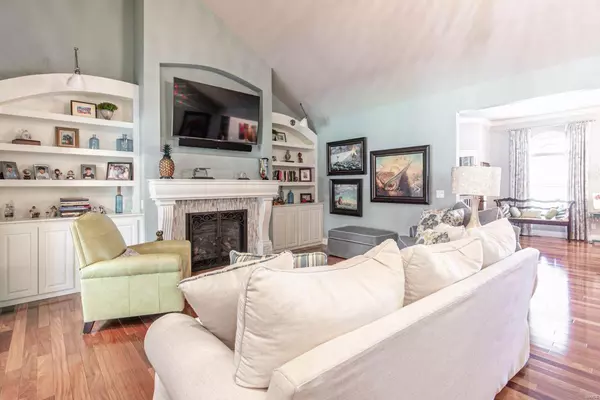For more information regarding the value of a property, please contact us for a free consultation.
1311 Columbine ST Sikeston, MO 63801
Want to know what your home might be worth? Contact us for a FREE valuation!

Our team is ready to help you sell your home for the highest possible price ASAP
Key Details
Sold Price $599,000
Property Type Single Family Home
Sub Type Residential
Listing Status Sold
Purchase Type For Sale
Square Footage 3,469 sqft
Price per Sqft $172
Subdivision Fairfield 5Th Add
MLS Listing ID 22076351
Sold Date 08/31/21
Style Ranch
Bedrooms 3
Full Baths 2
Half Baths 1
Construction Status 7
Year Built 2015
Building Age 7
Lot Size 0.620 Acres
Acres 0.62
Lot Dimensions 150 x 180
Property Description
This is the first time on the market for this custom, luxury home. Let's start with custom kitchen cabinets by JW Woodworks, granite tops and a large island for family meals or entertaining. The 10' ceilings are accented with crown molding and there are upgraded light and plumbing fixtures throughout, along with upgraded windows, doors and trim. There is a large office off the entry that's perfect for working from home. There are two sets of stairs plus an elevator to get you to the full basement. It is 85% finished and boasts a high-end theatre room with wet bar, a ½ bath and tons of storage. Extras? The house is heated and cooled with a high-efficiency geothermal heat pump. The whole house generator is powered by natural gas and tests itself so you'll never be without power. An electronic pet fence keeps your fur baby safe, and the video surveillance system is included. Two covered porches, an irrigation system and copper gutters and downspouts round out the exterior.
Location
State MO
County Scott
Rooms
Basement Full, Partially Finished
Interior
Interior Features High Ceilings
Heating Forced Air, Geothermal
Cooling Geothermal
Fireplaces Number 1
Fireplace Y
Appliance Dishwasher, Disposal, Dryer, Range Hood, Electric Oven, Refrigerator, Washer
Exterior
Garage true
Garage Spaces 3.0
Amenities Available Elevator in Residence
Waterfront false
Parking Type Attached Garage, Circle Drive
Private Pool false
Building
Lot Description Fence-Invisible Pet
Story 1
Sewer Public Sewer
Water Public
Level or Stories One
Structure Type Brick
Construction Status 7
Schools
Middle Schools 5Th & 6Th/7Th & 8Th
High Schools Sikeston Sr. High
School District Sikeston R-6
Others
Special Listing Condition None
Read Less
Bought with Default Zmember
GET MORE INFORMATION




