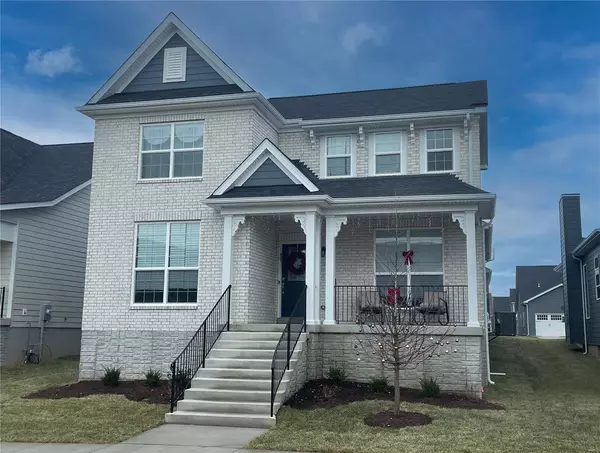For more information regarding the value of a property, please contact us for a free consultation.
2323 Red Glory DR Wildwood, MO 63011
Want to know what your home might be worth? Contact us for a FREE valuation!

Our team is ready to help you sell your home for the highest possible price ASAP
Key Details
Sold Price $691,713
Property Type Single Family Home
Sub Type Residential
Listing Status Sold
Purchase Type For Sale
Square Footage 2,444 sqft
Price per Sqft $283
Subdivision Villages At Brightleaf
MLS Listing ID 22079551
Sold Date 12/08/22
Style Other
Bedrooms 4
Full Baths 3
Half Baths 1
HOA Fees $156/mo
Lot Dimensions See Sales Office
Property Description
FOR COMP PURPOSES ONLY* The Manchester by Consort Homes. Enjoy gorgeous Craftsman Style exteriors using modern Hardie siding & Pella windows, rear 2-car garage entrances plus low maintenance landscaping & lawn care. This home features: Kitchen with Quartz countertops, stainless built-in appliances, 42" cabinets with crown molding; 3in casings/5in baseboards; 9' &11' ceilings; Master bath with freestanding tub and separate shower, double vanity; Great room with 48" electric fireplace; brace & wiring for ceiling fans in all beds, great rm & patio; 12x10 covered patio; optional 2nd fl floorplan with full bath and additional bedroom; laminate wood flooring-kitchen, dining, great & mbr; luxury vinyl flooring-all baths; rough-in bath in LL; landscaping package. Included features: Some Included Features: High efficiency HVAC & appliances, Sealed ductwork, House wrap, Air infiltration/Energy seal package, Premium wood construction, 50-gal water tank, sump pump/pit, fully sodded yard & more.
Location
State MO
County St Louis
Area Lafayette
Rooms
Basement Concrete, Full, Concrete, Bath/Stubbed, Sump Pump, Unfinished
Interior
Interior Features High Ceilings, High Ceilings, Walk-in Closet(s)
Heating Forced Air 90+
Cooling Electric
Fireplaces Number 1
Fireplaces Type Gas
Fireplace Y
Appliance Dishwasher, Disposal, Gas Cooktop, Microwave, Wall Oven
Exterior
Parking Features true
Garage Spaces 2.0
Private Pool false
Building
Lot Description Sidewalks, Streetlights
Story 1.5
Builder Name Consort Homes
Sewer Public Sewer
Water Public
Architectural Style Craftsman, Traditional
Level or Stories One and One Half
Structure Type Brick Veneer, Fiber Cement
Schools
Elementary Schools Green Pines Elem.
Middle Schools Wildwood Middle
High Schools Lafayette Sr. High
School District Rockwood R-Vi
Others
Ownership Private
Acceptable Financing Cash Only, Conventional, Specl Fincg Call Agt, VA
Listing Terms Cash Only, Conventional, Specl Fincg Call Agt, VA
Special Listing Condition Other, None
Read Less
Bought with Tejal Patel
GET MORE INFORMATION


