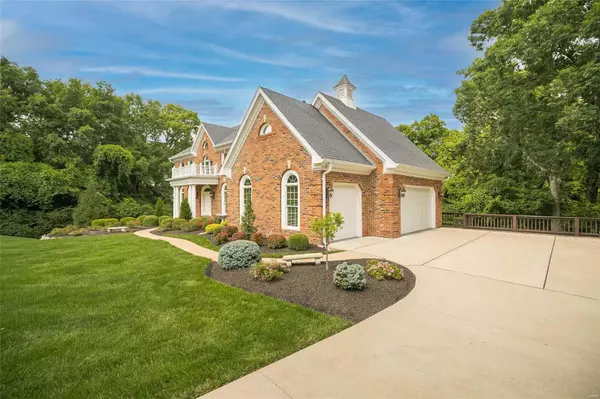For more information regarding the value of a property, please contact us for a free consultation.
16507 Kingspointe Lake LN Chesterfield, MO 63005
Want to know what your home might be worth? Contact us for a FREE valuation!

Our team is ready to help you sell your home for the highest possible price ASAP
Key Details
Sold Price $910,000
Property Type Single Family Home
Sub Type Residential
Listing Status Sold
Purchase Type For Sale
Square Footage 5,182 sqft
Price per Sqft $175
Subdivision Kingspointe 2A
MLS Listing ID 22051600
Sold Date 01/04/23
Style Other
Bedrooms 5
Full Baths 4
Half Baths 1
HOA Fees $91/ann
Year Built 1989
Lot Size 1.230 Acres
Acres 1.23
Lot Dimensions irregular
Property Description
Located in the desirable neighborhood of Kingspointe, this incredibly well maintained 5 bed 5 bath 2 Story situated on 1.2 acres is a sight to see. An inviting center floor plan with T-staircase, hardwood floors, newer windows, plantation shutters, built-in bookcases and main floor laundry. The 1st floor provides frml sitting & dining rooms, den & beautiful great room featuring a gas fireplace. Custom cabinets, granite, large island & workstation are featured in the gourmet kitchen with Viking, Sub Zero & Bosch appliances. The Master suite highlights hardwood flooring, coffered ceiling, gas fireplace, walk-in closet, updated bath w/soaking tub, shower w/ seat & DBL bowl vanity. The walk-out LL presents a wet bar, birch paneled billiard room, overhead projector, stone gas fireplace, full bath, cedar closet, bedroom and screened in porch. More qualities include 3 car finished garage, central vac, Hardi siding, sprinkler & security systems ,Rockwood Schools and so much more.
Location
State MO
County St Louis
Area Marquette
Rooms
Basement Concrete, Bathroom in LL, Egress Window(s), Fireplace in LL, Partially Finished, Rec/Family Area, Storage Space, Walk-Out Access
Interior
Interior Features Bookcases, Carpets, Window Treatments, High Ceilings, Vaulted Ceiling, Walk-in Closet(s), Wet Bar, Some Wood Floors
Heating Dual, Forced Air, Humidifier
Cooling Ceiling Fan(s), Electric, Dual
Fireplaces Number 3
Fireplaces Type Gas
Fireplace Y
Appliance Central Vacuum, Dishwasher, Double Oven, Gas Cooktop, Intercom, Microwave, Refrigerator, Trash Compactor
Exterior
Parking Features true
Garage Spaces 3.0
Private Pool false
Building
Lot Description Backs to Trees/Woods, Cul-De-Sac, Fence-Invisible Pet, Streetlights
Story 2
Builder Name DeShetler Homes
Sewer Public Sewer
Water Public
Architectural Style Colonial
Level or Stories Two
Structure Type Brick Veneer, Fiber Cement
Schools
Elementary Schools Kehrs Mill Elem.
Middle Schools Crestview Middle
High Schools Marquette Sr. High
School District Rockwood R-Vi
Others
Ownership Private
Acceptable Financing Cash Only, Conventional
Listing Terms Cash Only, Conventional
Special Listing Condition Owner Occupied, None
Read Less
Bought with Diana Mundschenk
GET MORE INFORMATION




