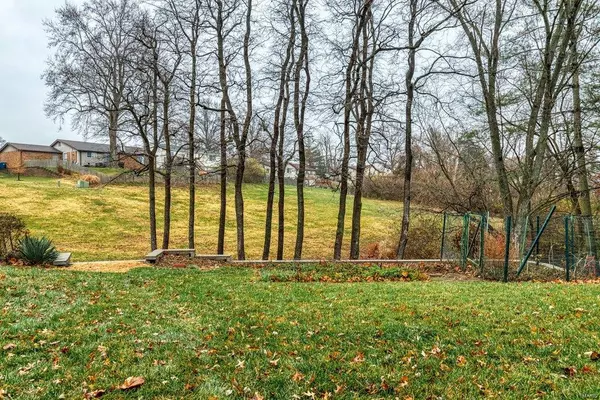For more information regarding the value of a property, please contact us for a free consultation.
1224 Beaver Creek RD Chesterfield, MO 63017
Want to know what your home might be worth? Contact us for a FREE valuation!

Our team is ready to help you sell your home for the highest possible price ASAP
Key Details
Sold Price $342,500
Property Type Single Family Home
Sub Type Residential
Listing Status Sold
Purchase Type For Sale
Square Footage 3,148 sqft
Price per Sqft $108
Subdivision Shenandoah 2
MLS Listing ID 22068086
Sold Date 01/05/23
Style Ranch
Bedrooms 3
Full Baths 2
Construction Status 47
Year Built 1976
Building Age 47
Lot Size 9,901 Sqft
Acres 0.2273
Lot Dimensions 75x133
Property Description
Wonderful well-maintained ranch home that backs to acres of common ground! Brand new carpeting on the main level and fresh paint throughout. The master bath was gutted and beautifully remodeled this year. The family room is spacious and opens to the kitchen/breakfast room area. There are doors to the newer deck that overlooks the nice yard and has an awesome view of the common ground. Downstairs is a spacious recreation area and there are three storage rooms! Brand new electrical panel and newer roof. Close to Shenandoah Valley Elementary School and located in popular Shenandoah Subdivision.
Location
State MO
County St Louis
Area Parkway Central
Rooms
Basement Partially Finished, Walk-Out Access
Interior
Heating Forced Air
Cooling Ceiling Fan(s), Electric
Fireplaces Number 1
Fireplaces Type Woodburning Fireplce
Fireplace Y
Appliance Electric Cooktop, Microwave, Range, Stainless Steel Appliance(s)
Exterior
Parking Features true
Garage Spaces 2.0
Private Pool false
Building
Lot Description Backs to Comm. Grnd, Sidewalks
Story 1
Sewer Public Sewer
Water Public
Architectural Style Traditional
Level or Stories One
Structure Type Brk/Stn Veneer Frnt, Vinyl Siding
Construction Status 47
Schools
Elementary Schools Shenandoah Valley Elem.
Middle Schools Central Middle
High Schools Parkway Central High
School District Parkway C-2
Others
Ownership Private
Acceptable Financing Cash Only, Conventional, FHA, Government
Listing Terms Cash Only, Conventional, FHA, Government
Special Listing Condition None
Read Less
Bought with Mark Gellman
GET MORE INFORMATION




