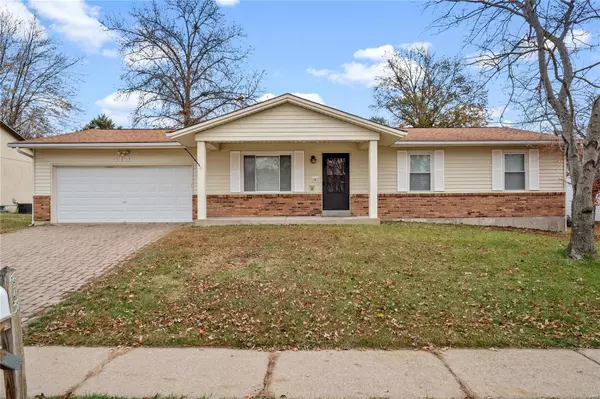For more information regarding the value of a property, please contact us for a free consultation.
413 Kimberly LN St Peters, MO 63376
Want to know what your home might be worth? Contact us for a FREE valuation!

Our team is ready to help you sell your home for the highest possible price ASAP
Key Details
Sold Price $213,000
Property Type Single Family Home
Sub Type Residential
Listing Status Sold
Purchase Type For Sale
Square Footage 1,108 sqft
Price per Sqft $192
Subdivision Parkwoods North #2
MLS Listing ID 22068012
Sold Date 01/09/23
Style Ranch
Bedrooms 2
Full Baths 2
Construction Status 39
Year Built 1983
Building Age 39
Lot Size 9,361 Sqft
Acres 0.2149
Lot Dimensions 80x117
Property Description
Looking for a home to Fix & Flip or want too move in with sweat equity? Open Floorplan St Peters home has blank slate kitchen affording buyer the opportunity to chose the cabinets, backsplash and countertops of their choice. Newer stove and refrigerator stay. Spacious open floorplan Kitchen, Living Room, Dining Room (or bedroom/office), and Breakfast Room. Breakfast room walks out to large composite deck in great condition as well as newer concrete patio and 3 year old HOT TUB in mostly level fenced yard. Spacious Main Floor Master has updated full Master bath. Newer vinyl plank flooring throughout most of the home. Full basement gives more room for storage and potential living space. Seller prefers to sell the property in current condition with no repairs. Diamond in the rough. Great investment for a savvy DIY homebuyer who wants to put their fingerprint on the design of their home, a Flipper or a BRRRR (Buy, Rehab, Rent, Refinance, Repeat) investor.
Location
State MO
County St Charles
Area Francis Howell Cntrl
Rooms
Basement Full, Rec/Family Area, Storage Space, Unfinished
Interior
Interior Features Open Floorplan, Carpets, Some Wood Floors
Heating Forced Air
Cooling Ceiling Fan(s), Electric
Fireplaces Type None
Fireplace Y
Appliance Dryer, Electric Oven, Refrigerator, Washer
Exterior
Parking Features true
Garage Spaces 2.0
Amenities Available Underground Utilities, Workshop Area
Private Pool false
Building
Lot Description Chain Link Fence, Fencing, Level Lot, Sidewalks
Story 1
Sewer Public Sewer
Water Public
Architectural Style Traditional, Other
Level or Stories One
Structure Type Brk/Stn Veneer Frnt, Vinyl Siding
Construction Status 39
Schools
Elementary Schools Fairmount Elem.
Middle Schools Saeger Middle
High Schools Francis Howell Central High
School District Francis Howell R-Iii
Others
Ownership Private
Acceptable Financing Cash Only, Conventional
Listing Terms Cash Only, Conventional
Special Listing Condition Owner Occupied, Rehabbed, Renovated, None
Read Less
Bought with Heather Brewer
GET MORE INFORMATION




