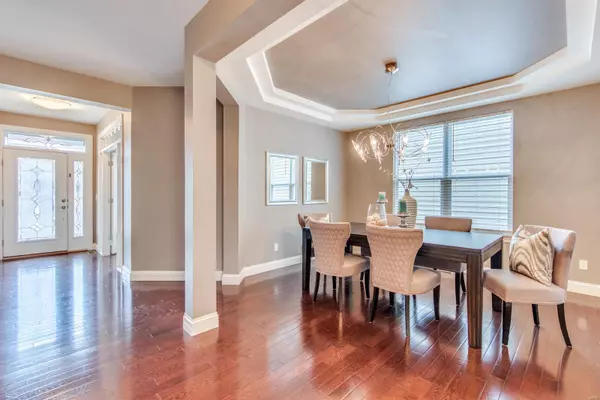For more information regarding the value of a property, please contact us for a free consultation.
43 Tuscany Trace DR St Charles, MO 63303
Want to know what your home might be worth? Contact us for a FREE valuation!

Our team is ready to help you sell your home for the highest possible price ASAP
Key Details
Sold Price $510,000
Property Type Single Family Home
Sub Type Residential
Listing Status Sold
Purchase Type For Sale
Square Footage 3,298 sqft
Price per Sqft $154
Subdivision Tuscany
MLS Listing ID 22076743
Sold Date 01/17/23
Style Other
Bedrooms 4
Full Baths 2
Half Baths 1
Construction Status 11
HOA Fees $36/ann
Year Built 2012
Building Age 11
Lot Size 8,276 Sqft
Acres 0.19
Lot Dimensions 71 x 115
Property Description
With 3300 sq ft of living space, this newer home offers the perfect combination of size, features and style all located in the desirable Tuscany subdivision! The open floor plan provides room for any size gathering and features a FP in the Greatroom, casual dining area & a knock-out kitchen! Richly stained 42” cabinets, granite counters, gas cooktop, double ovens & a 7 ft long island are just some of the features in this amazing kitchen. French doors open from foyer to your private office/sitting room & a formal dining rm complete the main floor. Upstairs features a bonus loft that offers a private family retreat or gives the kids their very own playroom! The primary suite is WOW…the huge bedrm includes a coffer-ed ceiling, lots of windows, a 13x11ft bathrm w/sep tub & shower plus a 16x9ft closet!! Each bedrm has its own walk-in closet & there's a laundry rm on the 2nd floor, too! Easy access to Hwy's 364 & 70, minutes from Historic Main Street & Katy Trail… Dreams really do come True!
Location
State MO
County St Charles
Area Francis Howell North
Rooms
Basement Concrete, Egress Window(s), Full, Concrete, Bath/Stubbed, Unfinished
Interior
Interior Features High Ceilings, Coffered Ceiling(s), Open Floorplan, Carpets, Window Treatments, Walk-in Closet(s), Some Wood Floors
Heating Forced Air, Zoned
Cooling Ceiling Fan(s), Electric, Zoned
Fireplaces Number 1
Fireplaces Type Woodburning Fireplce
Fireplace Y
Appliance Dishwasher, Disposal, Double Oven, Dryer, Gas Cooktop, Microwave, Range Hood, Refrigerator, Stainless Steel Appliance(s), Washer
Exterior
Parking Features true
Garage Spaces 2.0
Private Pool false
Building
Lot Description Corner Lot, Fencing
Story 2
Sewer Public Sewer
Water Public
Architectural Style Contemporary, Traditional, Tudor
Level or Stories Two
Structure Type Brk/Stn Veneer Frnt, Vinyl Siding
Construction Status 11
Schools
Elementary Schools Harvest Ridge Elem.
Middle Schools Barnwell Middle
High Schools Francis Howell North High
School District Francis Howell R-Iii
Others
Ownership Private
Acceptable Financing Cash Only, Conventional, FHA, RRM/ARM, VA
Listing Terms Cash Only, Conventional, FHA, RRM/ARM, VA
Special Listing Condition None
Read Less
Bought with Carlos Turner
GET MORE INFORMATION




