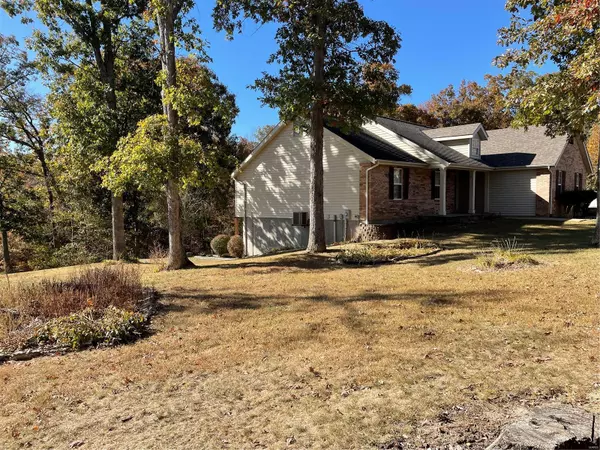For more information regarding the value of a property, please contact us for a free consultation.
13029 Mammoth RD De Soto, MO 63020
Want to know what your home might be worth? Contact us for a FREE valuation!

Our team is ready to help you sell your home for the highest possible price ASAP
Key Details
Sold Price $389,000
Property Type Single Family Home
Sub Type Residential
Listing Status Sold
Purchase Type For Sale
Square Footage 3,165 sqft
Price per Sqft $122
MLS Listing ID 22038376
Sold Date 01/27/23
Style Ranch
Bedrooms 4
Full Baths 3
Construction Status 28
Year Built 1995
Building Age 28
Lot Size 4.000 Acres
Acres 4.0
Lot Dimensions 330x597x301x601
Property Description
Motivated Sellers - Relocation for employment! Peaceful & Private – this beautiful Ranch provides 3000+ sq ft of total living space that’s surrounded by the prettiest 4 acres around! The park like setting is both cleared & wooded - such opportunity for many activities. Amenities include 4 beds, 3 full baths, master suite, fireplace & vaulted ceilings that showcase the open floor plan. Check out the large wrap around deck just off the dining room/kitchen and enjoy the view. The walkout lower level is fully finished including a bedroom, full bathroom, large family room & laundry area that doubles as a craft & storage area. There is an attached two car, side entry garage with lots of extra parking opportunity. If you dream of a mini farm or need a place to store adult toys – look no more because the 48x32 outbuilding is perfect for so many purposes! Includes 2 - 10ft doors, a loft & could easily convert to a stable. Are you a veteran - it's a VA assumable loan at great interest rate!!
Location
State MO
County Jefferson
Area Desoto
Rooms
Basement Concrete, Bathroom in LL, Full, Partially Finished, Rec/Family Area, Walk-Out Access
Interior
Interior Features Open Floorplan, Carpets, Window Treatments, Vaulted Ceiling, Some Wood Floors
Heating Forced Air
Cooling Ceiling Fan(s), Electric
Fireplaces Number 1
Fireplaces Type Woodburning Fireplce
Fireplace Y
Appliance Dishwasher, Microwave, Electric Oven, Refrigerator
Exterior
Garage true
Garage Spaces 2.0
Amenities Available Workshop Area
Waterfront false
Parking Type Attached Garage, Garage Door Opener
Private Pool false
Building
Lot Description Backs to Trees/Woods, Partial Fencing, Suitable for Horses
Story 1
Sewer Aerobic Septic, Septic Tank
Water Well
Architectural Style Traditional
Level or Stories One
Structure Type Brk/Stn Veneer Frnt, Vinyl Siding
Construction Status 28
Schools
Elementary Schools Vineland Elem.
Middle Schools Desoto Jr. High
High Schools Desoto Sr. High
School District Desoto 73
Others
Ownership Private
Acceptable Financing Cash Only, Conventional, FHA, VA
Listing Terms Cash Only, Conventional, FHA, VA
Special Listing Condition Owner Occupied, None
Read Less
Bought with Kim Obermark
GET MORE INFORMATION




