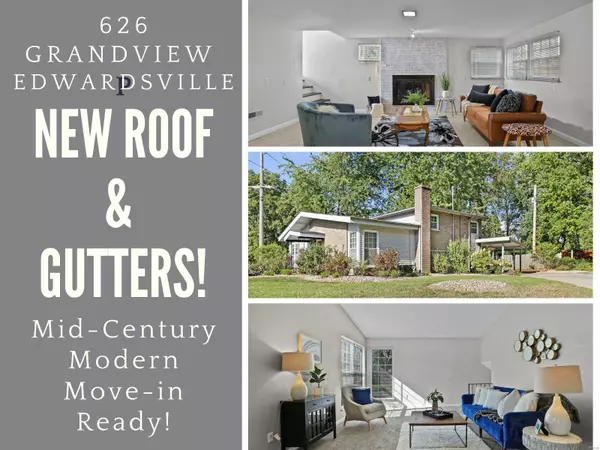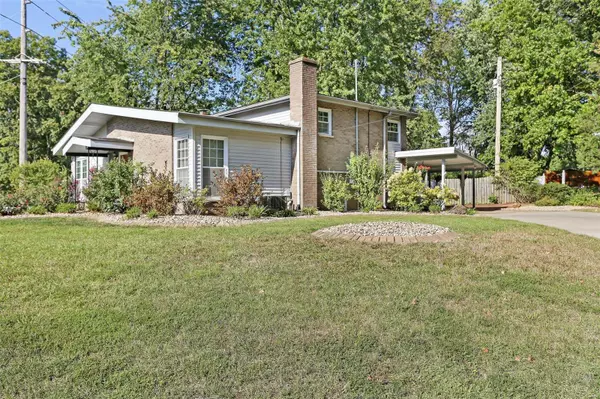For more information regarding the value of a property, please contact us for a free consultation.
626 Grandview DR Edwardsville, IL 62025
Want to know what your home might be worth? Contact us for a FREE valuation!

Our team is ready to help you sell your home for the highest possible price ASAP
Key Details
Sold Price $233,000
Property Type Single Family Home
Sub Type Residential
Listing Status Sold
Purchase Type For Sale
Square Footage 1,813 sqft
Price per Sqft $128
Subdivision Grandview Place First Add
MLS Listing ID 22061310
Sold Date 01/27/23
Style Tri-Level
Bedrooms 4
Full Baths 2
Construction Status 63
HOA Fees $3/ann
Year Built 1960
Building Age 63
Lot Size 10,328 Sqft
Acres 0.2371
Lot Dimensions 93.9X110
Property Description
Charming mid-century modern home in highly sought-after Grandview Subdivision. Edwardsville Schools! Move-in ready condition with a new Roof & Gutters Nov, 22! Walking distance to downtown, schools, dog park, library & many other local amenities. Spacious floor plan features 4 beds & 2 baths. Windows, zoned HVAC, water heater & appliances all replaced within the last 10 years. Multi-level home with plenty of space for family and guests. The main level features vaulted ceilings giving an open feel to the spacious family room. Main floor bedroom off the family room would make a great office or playroom as well. The lower level has tons of space & an open-concept floor plan great for entertaining. Kitchen is open to the dining & family room area. The freshly updated wood-burning fireplace is a beautiful focal point. Screened porch off the kitchen is the perfect private place for morning coffee or relaxing with a book. Basement is a blank canvas that can easily be finished to your liking.
Location
State IL
County Madison-il
Rooms
Basement Unfinished
Interior
Interior Features Carpets
Heating Forced Air 90+
Cooling Electric
Fireplaces Number 1
Fireplaces Type Woodburning Fireplce
Fireplace Y
Appliance Dishwasher, Disposal, Microwave, Electric Oven
Exterior
Garage false
Waterfront false
Parking Type Accessible Parking, Covered, Rear/Side Entry
Private Pool false
Building
Lot Description Corner Lot
Sewer Public Sewer
Water Public
Architectural Style Other
Level or Stories Multi/Split
Structure Type Brick Veneer, Vinyl Siding
Construction Status 63
Schools
Elementary Schools Edwardsville Dist 7
Middle Schools Edwardsville Dist 7
High Schools Edwardsville
School District Edwardsville Dist 7
Others
Ownership Private
Acceptable Financing Cash Only, Conventional, FHA, VA
Listing Terms Cash Only, Conventional, FHA, VA
Special Listing Condition No Exemptions, None
Read Less
Bought with Betsy Butler
GET MORE INFORMATION




