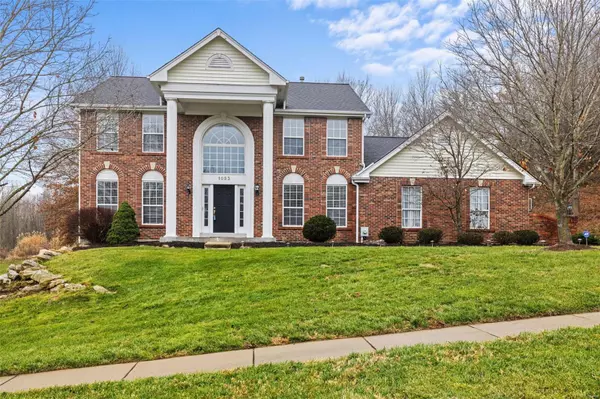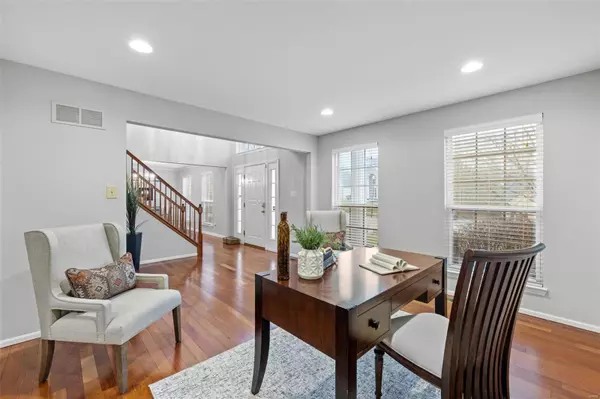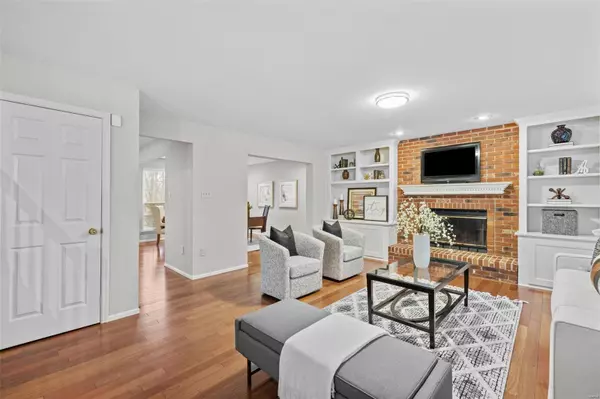For more information regarding the value of a property, please contact us for a free consultation.
1053 Keystone Trail DR Wildwood, MO 63005
Want to know what your home might be worth? Contact us for a FREE valuation!

Our team is ready to help you sell your home for the highest possible price ASAP
Key Details
Sold Price $615,000
Property Type Single Family Home
Sub Type Residential
Listing Status Sold
Purchase Type For Sale
Square Footage 3,492 sqft
Price per Sqft $176
Subdivision Wildhorse Village K
MLS Listing ID 22076388
Sold Date 02/01/23
Style Other
Bedrooms 5
Full Baths 3
Half Baths 1
Construction Status 28
Year Built 1995
Building Age 28
Lot Size 0.570 Acres
Acres 0.57
Lot Dimensions 113x220
Property Description
Impressive 2 story house with over sized side entry 3 car garage, Finished lower level w/ full bath, rec-room, 5th bedroom, 3 closets and workout room on more than half acre lot! 2 story entry & T-staircase. Separate dining room w/ crown molding. The whole new kitchen with quartz counter top, new stainless appliances, center island, tile backsplash and hardwood floors. The large family room w/ a gorgeous bay window, custom bookcases and full masonry woodburing fireplace. Vaulted master suite features new customized Master bath cabinets with quartz countertop, jetted tub & separate shower. New siding, New 2nd fl and stairway carpet, New 1st and 2nd floor bath vanities and tops, all job finished in 11/2022. New AC 2020, New Brazilian cherry hardwood floor in Family, living and dinning room 12/2019. Lovely private backyard w/ mature trees and backs to common ground. All amenities of Wild Horse Subdivision including pool, tennis courts and walking trails are accessible!
Location
State MO
County St Louis
Area Lafayette
Rooms
Basement Concrete, Bathroom in LL, Partially Finished, Rec/Family Area, Sleeping Area, Sump Pump, Storage Space
Interior
Interior Features Bookcases, Open Floorplan, Carpets, Window Treatments, Vaulted Ceiling, Walk-in Closet(s), Some Wood Floors
Heating Forced Air
Cooling Ceiling Fan(s), Electric
Fireplaces Number 1
Fireplaces Type Woodburning Fireplce
Fireplace Y
Appliance Central Vacuum, Dishwasher, Disposal, Microwave, Electric Oven, Stainless Steel Appliance(s)
Exterior
Parking Features true
Garage Spaces 3.0
Amenities Available Pool, Tennis Court(s), Clubhouse, Underground Utilities
Private Pool false
Building
Lot Description Backs to Comm. Grnd, Backs to Trees/Woods, Level Lot, Sidewalks
Story 2
Sewer Public Sewer
Water Public
Architectural Style Colonial, Traditional
Level or Stories Two
Structure Type Brk/Stn Veneer Frnt, Frame, Vinyl Siding
Construction Status 28
Schools
Elementary Schools Chesterfield Elem.
Middle Schools Rockwood Valley Middle
High Schools Lafayette Sr. High
School District Rockwood R-Vi
Others
Ownership Private
Acceptable Financing Conventional, RRM/ARM, Other
Listing Terms Conventional, RRM/ARM, Other
Special Listing Condition None
Read Less
Bought with Taylor Belmore
GET MORE INFORMATION




