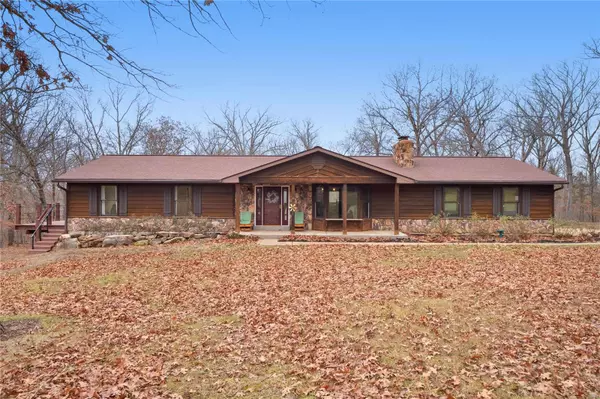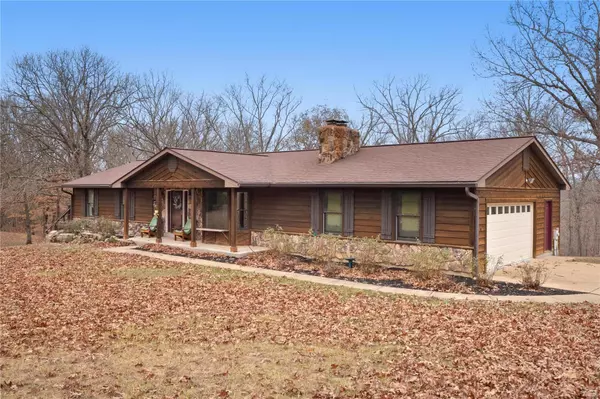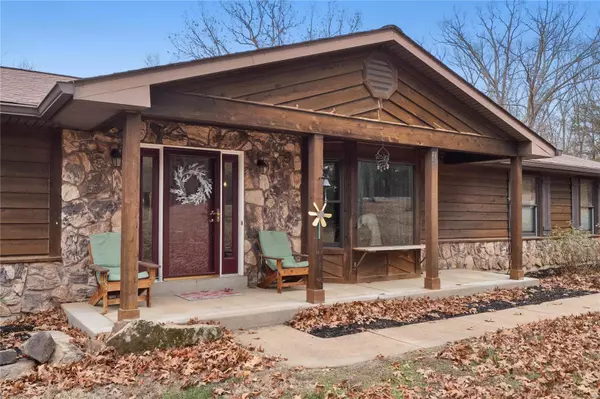For more information regarding the value of a property, please contact us for a free consultation.
1051 Park Ridge RD Hillsboro, MO 63050
Want to know what your home might be worth? Contact us for a FREE valuation!

Our team is ready to help you sell your home for the highest possible price ASAP
Key Details
Sold Price $450,000
Property Type Single Family Home
Sub Type Residential
Listing Status Sold
Purchase Type For Sale
Square Footage 3,006 sqft
Price per Sqft $149
Subdivision Cedar Trace
MLS Listing ID 22078101
Sold Date 02/09/23
Style Ranch
Bedrooms 3
Full Baths 3
Construction Status 32
Year Built 1991
Building Age 32
Lot Size 6.000 Acres
Acres 6.0
Lot Dimensions IRR
Property Description
Welcome to country living! Rustic ambiance meets modern ease when living on these sprawling 6 acres. It includes: pole barn, pond, wooden shed and an updated ranch style home. Some updates are: new windows, doors, garage door, hardwood flooring, new kitchen, with custom Farmer sink, copper edged granite counter tops and much more. There is a laundry room with washer and dryer that can stay. The refrigerator in the kitchen can also stay. The great room has a wood burning fireplace. The primary bedroom has an ensuite bath. The second bedroom has a deck overlooking the pond and woods. It's generous length can be subdivided, making a 3rd main floor bedroom, as it has two entry doors. The lower level is a walk out and has a second kitchen, full bath and another bedroom. There is a dry storage area and a separate room to house the Chief Wood Burning furnace, that is in addition to the main HVAC. The home is off grid and independent: well, septic and heat source. Survey is available.
Location
State MO
County Jefferson
Area Jefferson R-14
Rooms
Basement Bathroom in LL, Egress Window(s), Full, Partially Finished, Rec/Family Area, Walk-Out Access
Interior
Interior Features Open Floorplan, Carpets, Vaulted Ceiling, Walk-in Closet(s), Some Wood Floors
Heating Forced Air
Cooling Ceiling Fan(s), Electric
Fireplaces Number 1
Fireplaces Type Woodburning Fireplce
Fireplace Y
Appliance Dishwasher, Microwave, Refrigerator
Exterior
Parking Features true
Garage Spaces 2.0
Private Pool false
Building
Lot Description Backs to Trees/Woods, Park View, Pond/Lake
Story 1
Sewer Septic Tank
Water Well
Architectural Style Traditional
Level or Stories One
Structure Type Brk/Stn Veneer Frnt, Cedar
Construction Status 32
Schools
Elementary Schools Grandview Elem.
Middle Schools Grandview Middle
High Schools Grandview High
School District Grandview R-Ii
Others
Ownership Private
Acceptable Financing Cash Only, Conventional, VA
Listing Terms Cash Only, Conventional, VA
Special Listing Condition None
Read Less
Bought with Katherine Lovegren
GET MORE INFORMATION




