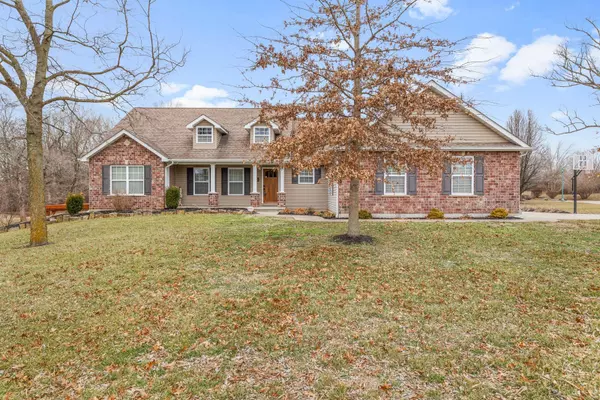For more information regarding the value of a property, please contact us for a free consultation.
1101 Cherry Hill DR Farmington, MO 63640
Want to know what your home might be worth? Contact us for a FREE valuation!

Our team is ready to help you sell your home for the highest possible price ASAP
Key Details
Sold Price $485,000
Property Type Single Family Home
Sub Type Residential
Listing Status Sold
Purchase Type For Sale
Square Footage 2,002 sqft
Price per Sqft $242
Subdivision Spring Brook Park
MLS Listing ID 22077294
Sold Date 02/09/23
Style Ranch
Bedrooms 5
Full Baths 3
Half Baths 1
Construction Status 11
HOA Fees $6/ann
Year Built 2012
Building Age 11
Lot Size 1.170 Acres
Acres 1.17
Lot Dimensions 330 x 280 IRR
Property Description
2002 sq feet of living space upstairs (total finished living space of aprox 3500 sq feet). Main level has 3 beds, 2.5 baths. Open floor plan w/ living room, dining room, kitchen, main floor laundry, 2.5 baths. Large master bedroom w/ walk-in closet, master bath w/ double vanity, jacuzzi tub, separate shower. Hardwood floors throughout living room, kitchen, master bedroom, master closet, office and main floor hallways. Kitchen has double oven, electric stovetop, refrigerator, built-in microwave, dishwasher. Kitchen has 11x3.5 foot island w/ granite countertops and corner pantry. Extra features include archways, wood cabinets, soft-close drawers, water softener, camera/alarm system, beautiful landscaping. Enjoy covered front porch, covered deck w/stairs, elongated patio w/ pergola and large attached patio with brick fireplace. Lower level has a full bath, two beds, family room, crafting room, lawn care room w/double door walk-out. 36x16 unfinished space for storage. All on 1.17 acres.
Location
State MO
County St Francois
Area Farmington
Rooms
Basement Concrete, Bathroom in LL, Egress Window(s), Full, Rec/Family Area, Sleeping Area, Sump Pump, Walk-Out Access
Interior
Interior Features Open Floorplan, Carpets, Walk-in Closet(s), Some Wood Floors
Heating Forced Air 90+
Cooling Ceiling Fan(s), Electric
Fireplaces Type None
Fireplace Y
Appliance Dishwasher, Disposal, Microwave, Electric Oven, Refrigerator, Stainless Steel Appliance(s), Water Softener
Exterior
Parking Features true
Garage Spaces 3.0
Private Pool false
Building
Lot Description Level Lot, Streetlights
Story 1
Sewer Public Sewer
Water Public
Architectural Style Traditional
Level or Stories One
Structure Type Brick Veneer, Vinyl Siding
Construction Status 11
Schools
Elementary Schools Farmington R-Vii
Middle Schools Farmington Middle
High Schools Farmington Sr. High
School District Farmington R-Vii
Others
Ownership Private
Acceptable Financing Cash Only, Conventional, FHA, Government, USDA, VA
Listing Terms Cash Only, Conventional, FHA, Government, USDA, VA
Special Listing Condition None
Read Less
Bought with Bobbie Browne
GET MORE INFORMATION




